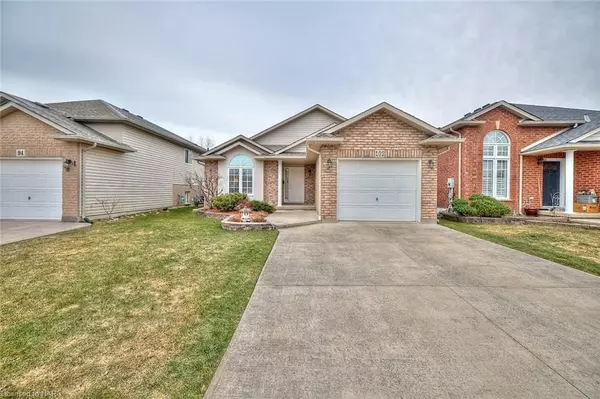
4 Beds
2 Baths
1,117 SqFt
4 Beds
2 Baths
1,117 SqFt
Key Details
Property Type Single Family Home
Sub Type Detached
Listing Status Pending
Purchase Type For Sale
Square Footage 1,117 sqft
Price per Sqft $590
MLS Listing ID X8822915
Style Other
Bedrooms 4
Annual Tax Amount $4,604
Tax Year 2023
Property Description
The home has undergone several upgrades and purchases, showcasing a commitment to maintenance and enhancements. The following home improvements were made; Washer/Dryer Purchased - Dec 2011, Kitchen Upgrades – Feb 2012, Roof – Oct 2014, Smoke Alarm Replaced - July 2017, Furnace – Oct 2017, Sump Pump – Jan 2018, Sump Pump/ Water Backup - Feb 2019, Deck – Nov 2020, Air Conditioner – April 2021, Water Heater – Dec 2022. Fridge, Stove, and Microwave - Oct 2022.
Location
Province ON
County Niagara
Zoning RL1
Rooms
Basement Full
Kitchen 1
Separate Den/Office 1
Interior
Interior Features Sump Pump
Cooling Central Air
Fireplaces Number 1
Inclusions [BUILTINMW, DISHWASHER, DRYER, GDO, REFRIGERATOR, SMOKEDETECTOR, STOVE, WINDCOVR]
Laundry Laundry Room
Exterior
Exterior Feature Porch
Garage Other
Garage Spaces 3.0
Pool None
Community Features Public Transit
Roof Type Asphalt Shingle
Parking Type Attached
Total Parking Spaces 3
Building
Foundation Poured Concrete
Others
Senior Community No
Security Features Smoke Detector

"My job is to find and attract mastery-based agents to the office, protect the culture, and make sure everyone is happy! "
7885 Tranmere Dr Unit 1, Mississauga, Ontario, L5S1V8, CAN







