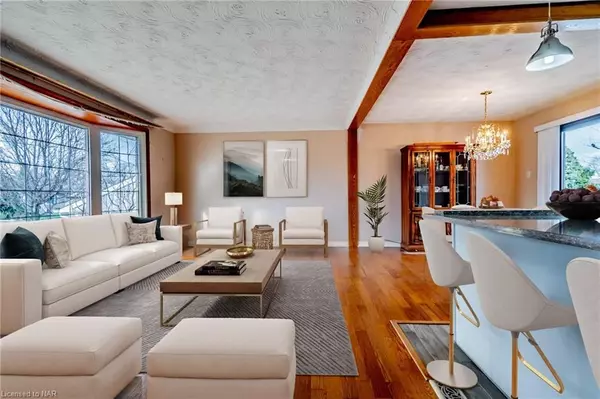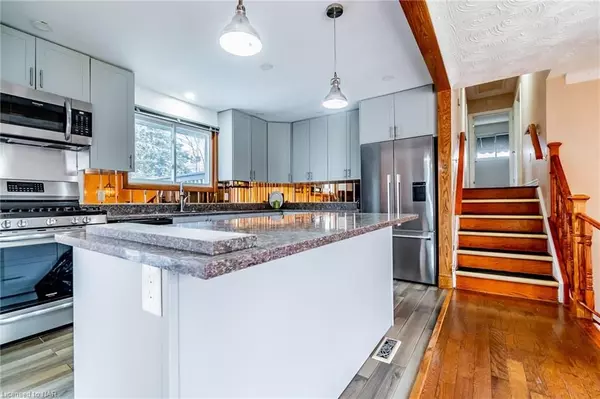
4 Beds
3 Baths
1,765 SqFt
4 Beds
3 Baths
1,765 SqFt
Key Details
Property Type Single Family Home
Sub Type Detached
Listing Status Pending
Purchase Type For Sale
Square Footage 1,765 sqft
Price per Sqft $396
MLS Listing ID X8493768
Style Multi-Level
Bedrooms 4
Annual Tax Amount $4,998
Tax Year 2023
Property Description
Location
Province ON
County Niagara
Zoning R1
Rooms
Basement Finished
Kitchen 2
Interior
Interior Features Central Vacuum
Cooling Central Air
Inclusions [DISHWASHER, DRYER, HOTTUB, WATERTANK, MICROWAVE, REFRIGERATOR, STOVE, WASHER]
Exterior
Garage Private Double
Garage Spaces 7.0
Pool Inground
Community Features Public Transit
Roof Type Asphalt Shingle
Parking Type Detached
Total Parking Spaces 7
Building
Foundation Unknown
Others
Senior Community Yes

"My job is to find and attract mastery-based agents to the office, protect the culture, and make sure everyone is happy! "
7885 Tranmere Dr Unit 1, Mississauga, Ontario, L5S1V8, CAN







