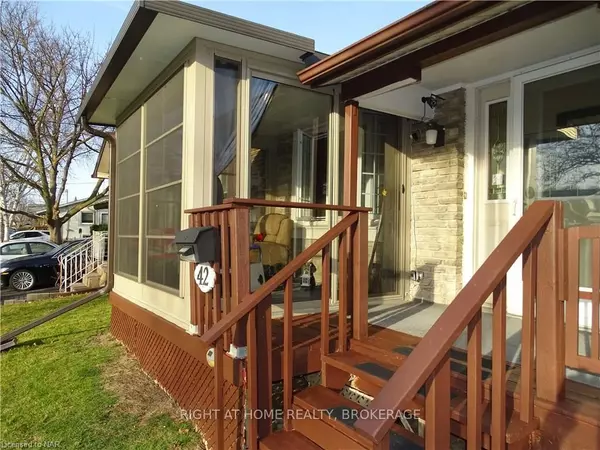
3 Beds
1 Bath
837 SqFt
3 Beds
1 Bath
837 SqFt
Key Details
Property Type Multi-Family
Sub Type Semi-Detached
Listing Status Pending
Purchase Type For Sale
Square Footage 837 sqft
Price per Sqft $585
MLS Listing ID X8823098
Style Bungalow
Bedrooms 3
Annual Tax Amount $2,884
Tax Year 2023
Property Description
Location
Province ON
County Niagara
Zoning R2
Rooms
Basement Full
Kitchen 1
Interior
Interior Features Workbench
Cooling Central Air
Inclusions [DRYER, REFRIGERATOR, STOVE, WASHER]
Laundry In Basement
Exterior
Exterior Feature Porch
Garage Private
Garage Spaces 3.0
Pool None
Community Features Public Transit
Roof Type Asphalt Shingle
Parking Type None
Total Parking Spaces 3
Building
Foundation Poured Concrete
Others
Senior Community No

"My job is to find and attract mastery-based agents to the office, protect the culture, and make sure everyone is happy! "
7885 Tranmere Dr Unit 1, Mississauga, Ontario, L5S1V8, CAN







