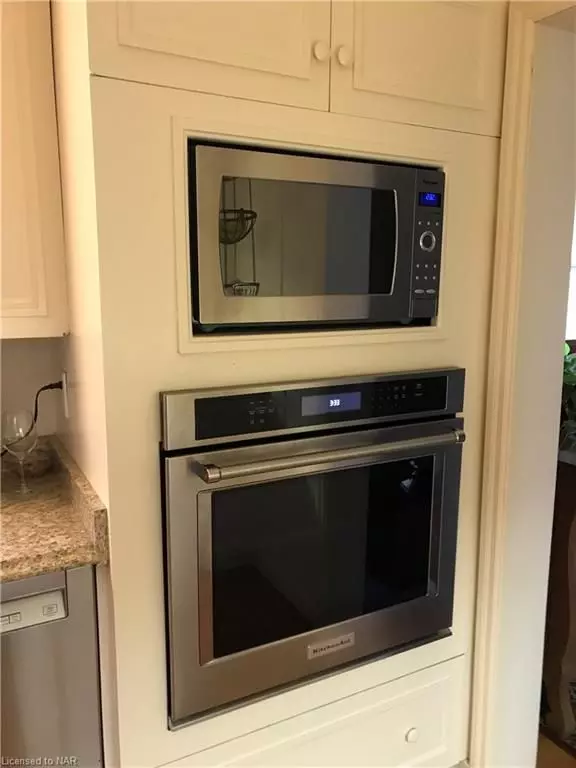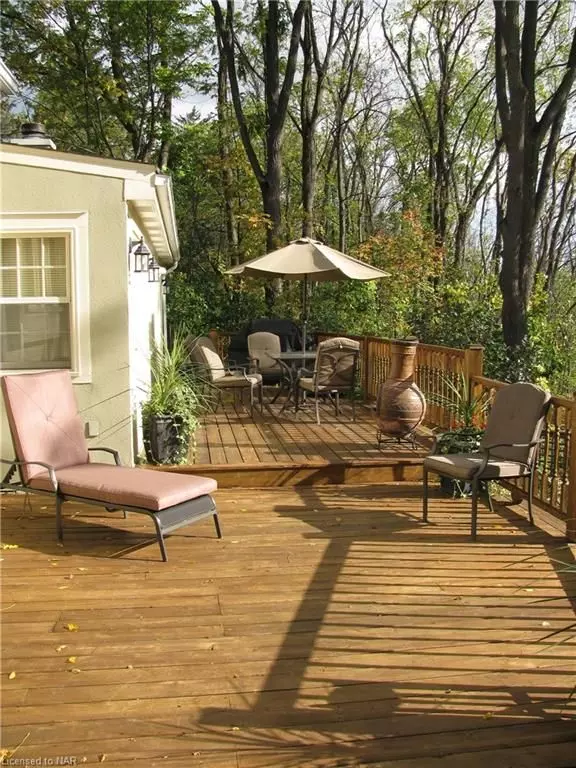
2 Beds
2 Baths
1,700 SqFt
2 Beds
2 Baths
1,700 SqFt
Key Details
Property Type Single Family Home
Sub Type Detached
Listing Status Pending
Purchase Type For Sale
Square Footage 1,700 sqft
Price per Sqft $2
MLS Listing ID X8708702
Style Multi-Level
Bedrooms 2
Tax Year 2023
Property Description
Catharines hospital are just 5 minutes away, close to schools, shopping, hiking, biking and fishing! The large
back deck perfect for entertaining overlooking the ravine offering peace and tranquility. The large living room
on the main floor has plenty of light with many windows and a beautiful view of the ravine in the background.
Off the dining room is a well designed office space ideal for kids or adults working from home separated with
French glass doors. The lower level has a large den, again with plenty of windows, and a wood burning
fireplace. The basement has a generous sized sitting room, bedroom, bathroom and spacious laundry room.
The property, views and gardens are spectacular! A separate entrance from the driveway that leads into a
generous sized mud room convenient for every day use. A well cared for home perfect for a family or professionals. The refrigerator and the light fixtures in the dining room, lower hallway, and both bedrooms will all be replaced by the landlord prior to closing.
Location
Province ON
County Niagara
Zoning R
Rooms
Basement Full
Kitchen 1
Interior
Interior Features Water Heater Owned
Cooling Central Air
Fireplaces Number 1
Inclusions [BUILTINMW, DISHWASHER, DRYER, GASOVENRANGE, WATERTANK, MICROWAVE, REFRIGERATOR, STOVE, WASHER]
Laundry Laundry Room
Exterior
Garage Private Double
Garage Spaces 3.0
Pool None
Community Features Greenbelt/Conservation
View Trees/Woods
Roof Type Asphalt Shingle
Parking Type None
Total Parking Spaces 3
Building
Foundation Concrete Block
Others
Senior Community No
Pets Description Restricted

"My job is to find and attract mastery-based agents to the office, protect the culture, and make sure everyone is happy! "
7885 Tranmere Dr Unit 1, Mississauga, Ontario, L5S1V8, CAN







