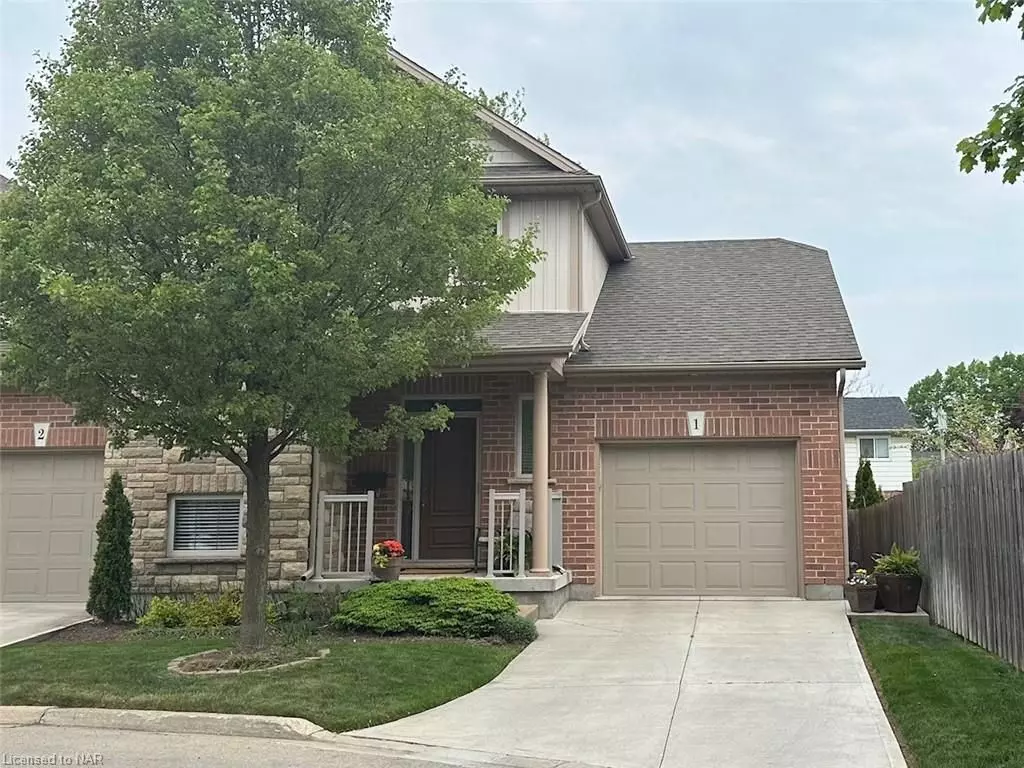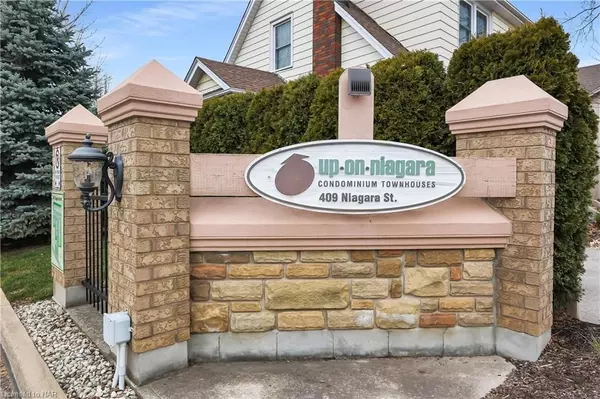
2 Beds
4 Baths
2,236 SqFt
2 Beds
4 Baths
2,236 SqFt
Key Details
Property Type Condo
Sub Type Condo Townhouse
Listing Status Pending
Purchase Type For Sale
Square Footage 2,236 sqft
Price per Sqft $312
MLS Listing ID X8492266
Style Bungaloft
Bedrooms 2
HOA Fees $511
Annual Tax Amount $5,604
Tax Year 2023
Property Description
Location
Province ON
County Niagara
Zoning R1B
Rooms
Basement Full
Kitchen 1
Interior
Interior Features Central Vacuum
Cooling Central Air
Fireplaces Number 1
Inclusions Murphy bed IN loft area, tv and mounting bracket in basement, natural gas bbq(2023) , central vac attachments , mini fridge in wet bar, shelving in garage and silver storage unit in garage, 4 bar stools,
Laundry In Area
Exterior
Exterior Feature Lawn Sprinkler System
Garage Other
Garage Spaces 2.0
Pool None
Community Features Public Transit
Roof Type Fibreglass Shingle
Parking Type Attached
Total Parking Spaces 2
Building
Foundation Concrete
Locker None
Others
Senior Community Yes
Security Features Smoke Detector
Pets Description Restricted

"My job is to find and attract mastery-based agents to the office, protect the culture, and make sure everyone is happy! "
7885 Tranmere Dr Unit 1, Mississauga, Ontario, L5S1V8, CAN







