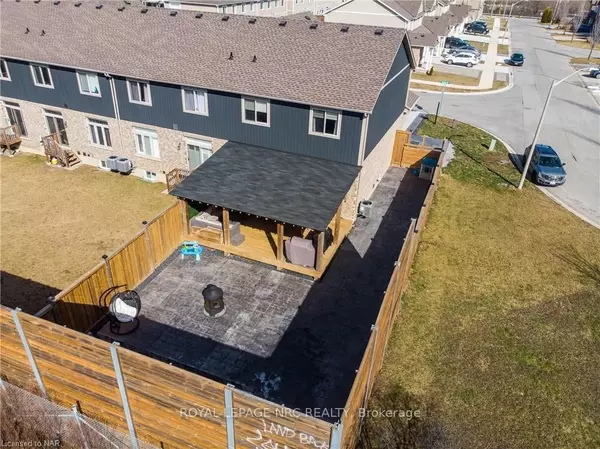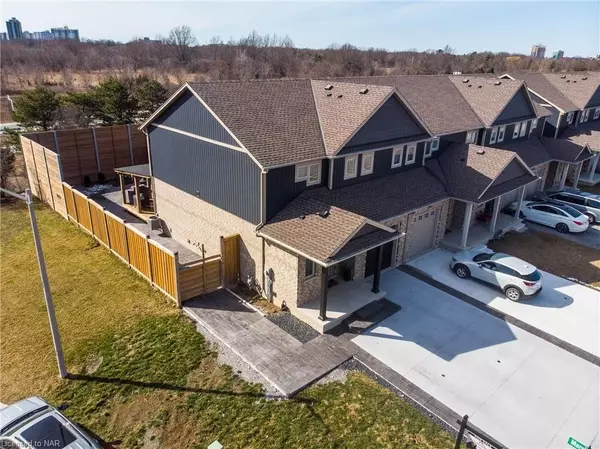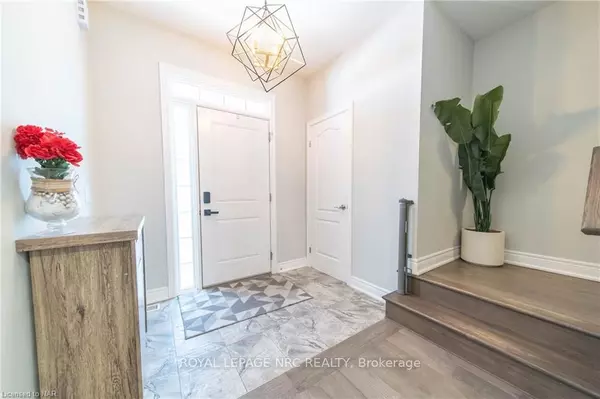
3 Beds
3 Baths
1,593 SqFt
3 Beds
3 Baths
1,593 SqFt
Key Details
Property Type Townhouse
Sub Type Att/Row/Townhouse
Listing Status Pending
Purchase Type For Sale
Square Footage 1,593 sqft
Price per Sqft $451
MLS Listing ID X8493339
Style 2-Storey
Bedrooms 3
Annual Tax Amount $5,032
Tax Year 2024
Property Description
Location
Province ON
County Niagara
Zoning R2
Rooms
Basement Full
Kitchen 1
Interior
Interior Features Other
Cooling Central Air
Inclusions [DISHWASHER, DRYER, REFRIGERATOR, STOVE, WASHER]
Exterior
Exterior Feature Paved Yard
Garage Other
Garage Spaces 4.0
Pool None
Community Features Major Highway
Roof Type Asphalt Shingle
Parking Type Attached
Total Parking Spaces 4
Others
Senior Community Yes

"My job is to find and attract mastery-based agents to the office, protect the culture, and make sure everyone is happy! "
7885 Tranmere Dr Unit 1, Mississauga, Ontario, L5S1V8, CAN







