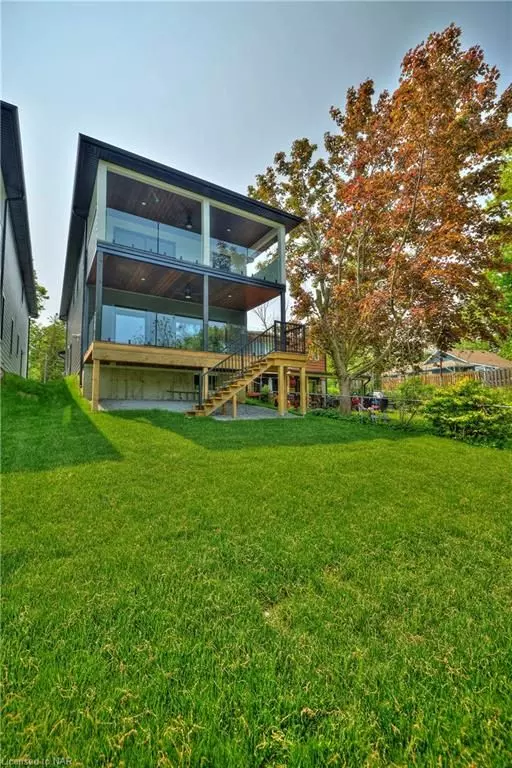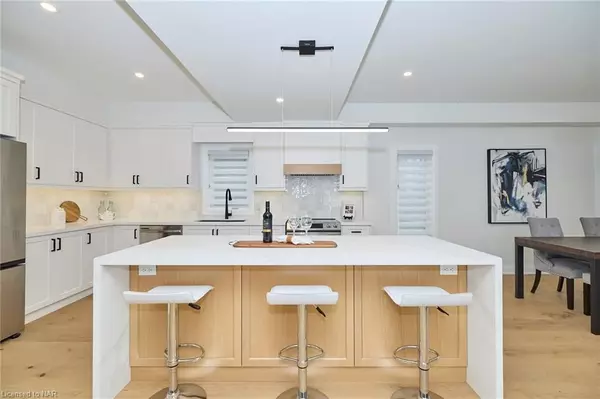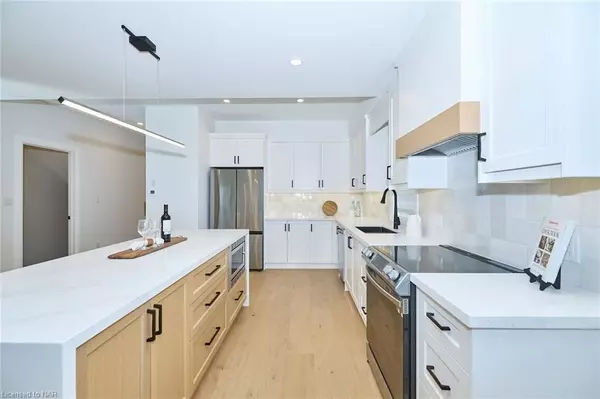
4 Beds
4 Baths
2,658 SqFt
4 Beds
4 Baths
2,658 SqFt
Key Details
Property Type Single Family Home
Sub Type Detached
Listing Status Pending
Purchase Type For Sale
Square Footage 2,658 sqft
Price per Sqft $432
MLS Listing ID X8708542
Style 2-Storey
Bedrooms 4
Annual Tax Amount $6,128
Tax Year 2023
Property Description
Location
Province ON
County Niagara
Zoning R2
Rooms
Basement Full
Kitchen 2
Separate Den/Office 1
Interior
Interior Features On Demand Water Heater
Cooling Central Air
Fireplaces Number 1
Inclusions [DISHWASHER, REFRIGERATOR, STOVE, WINDCOVR]
Laundry In Basement
Exterior
Exterior Feature Privacy
Garage Other
Garage Spaces 5.0
Pool None
View Trees/Woods
Roof Type Asphalt Shingle
Parking Type Attached
Total Parking Spaces 5
Building
Foundation Poured Concrete
Others
Senior Community Yes

"My job is to find and attract mastery-based agents to the office, protect the culture, and make sure everyone is happy! "
7885 Tranmere Dr Unit 1, Mississauga, Ontario, L5S1V8, CAN







