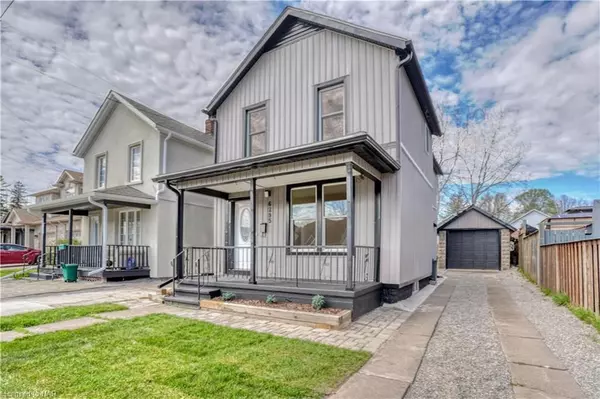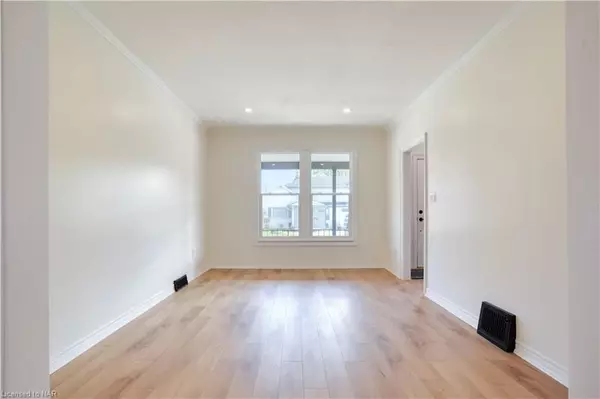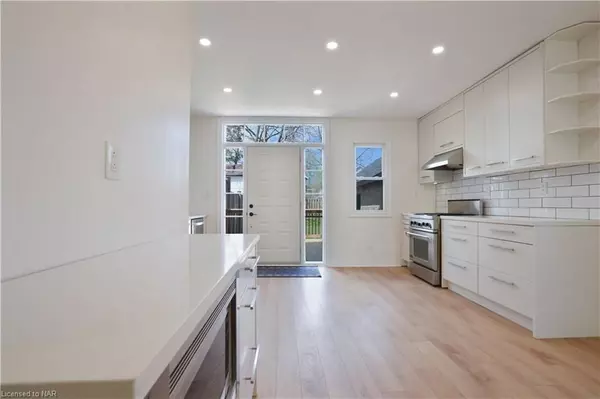
3 Beds
2 Baths
1,310 SqFt
3 Beds
2 Baths
1,310 SqFt
Key Details
Property Type Single Family Home
Sub Type Detached
Listing Status Pending
Purchase Type For Sale
Square Footage 1,310 sqft
Price per Sqft $457
MLS Listing ID X8492332
Style 2-Storey
Bedrooms 3
Annual Tax Amount $2,167
Tax Year 2023
Property Description
Location
Province ON
County Niagara
Zoning R1E
Rooms
Basement Full
Kitchen 1
Interior
Interior Features Water Heater Owned
Cooling Central Air
Inclusions [BUILTINMW, GASSTOVE, REFRIGERATOR]
Exterior
Garage Other
Garage Spaces 1.0
Pool None
Community Features Public Transit
Roof Type Asphalt Shingle
Parking Type Detached
Total Parking Spaces 1
Building
Foundation Concrete
Others
Senior Community Yes

"My job is to find and attract mastery-based agents to the office, protect the culture, and make sure everyone is happy! "
7885 Tranmere Dr Unit 1, Mississauga, Ontario, L5S1V8, CAN







