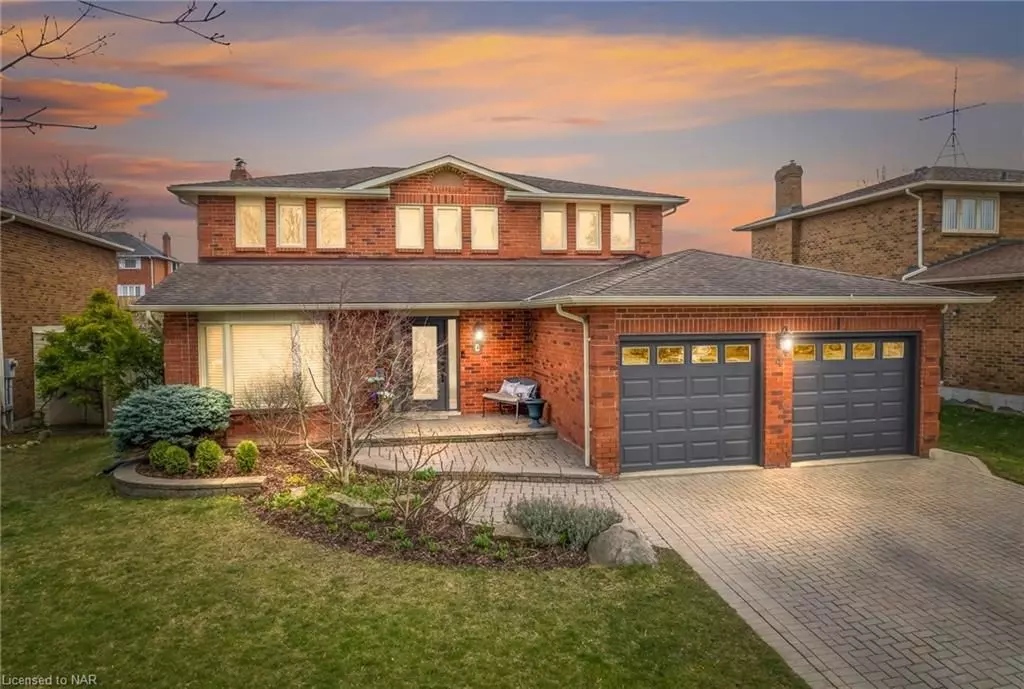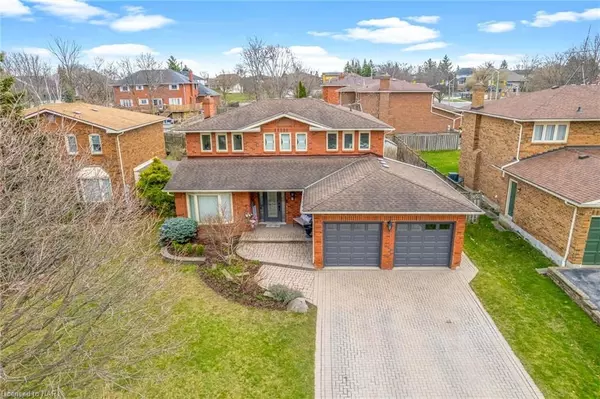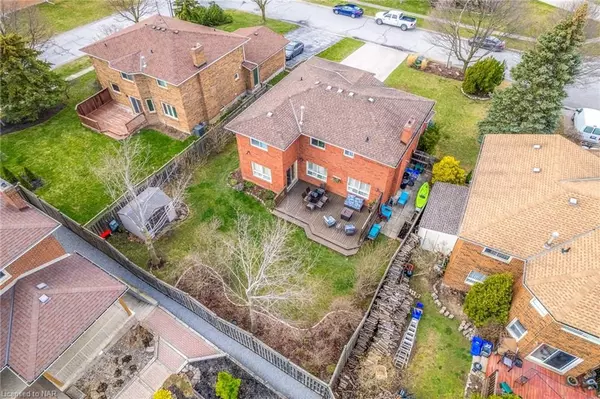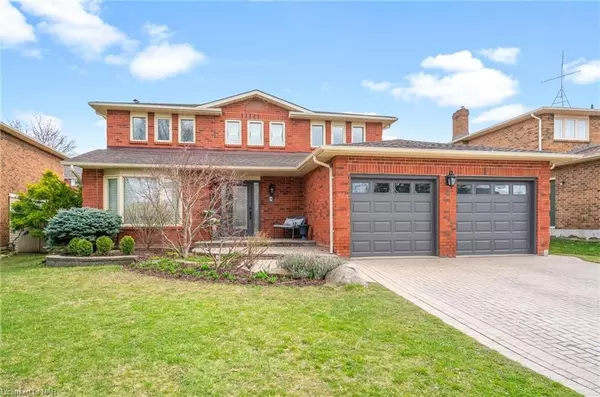
5 Beds
4 Baths
3,591 SqFt
5 Beds
4 Baths
3,591 SqFt
Key Details
Property Type Single Family Home
Sub Type Detached
Listing Status Pending
Purchase Type For Sale
Square Footage 3,591 sqft
Price per Sqft $250
MLS Listing ID X8492868
Style 2-Storey
Bedrooms 5
Annual Tax Amount $6,407
Tax Year 2023
Property Description
4 Barbican Trail is where luxury and functionality meet in this stunning 5-bedroom (4+1) and 4 bathroom home. This residence has been recently updated including a custom kitchen adorned with granite countertops, a classy backsplash, a gas stove, and a spacious island perfect for culinary enthusiasts. The eat-in kitchen offers ample room for a secondary table complementing the expansive formal dining area. It grants direct access to a sizable deck overlooking a fully fenced-in private backyard.
Four generously sized bedrooms situated on the second level. The primary bedroom features an updated ensuite bathroom and a spacious walk-in closet providing a retreat-like ambiance.
The lower level of this home offers remarkable versatility featuring a vast recreation room adaptable for various uses such as a games room, family area or workout space. Additionally, a separate section of the lower level provides an ideal space for guests, remote work, or potential income opportunities, conveniently located just minutes from Brock University. This space includes a large bedroom, an office/study area, and a three-piece bathroom. The perfect, private in-law suite.
Notable exterior features include a double-car garage, a beautiful interlock driveway accommodating at least 4 cars, and a relaxing area for ultimate comfort and leisure. Furthermore, a mudroom with main floor laundry offers convenient access to the garage and the backyard.
Take advantage of the opportunity to experience the luxury and functionality of this exceptional property. Book your showing today and prepare to be impressed!
Location
Province ON
County Niagara
Zoning Residential
Rooms
Basement Full
Kitchen 1
Separate Den/Office 1
Interior
Interior Features Air Exchanger
Cooling Central Air
Fireplaces Number 1
Inclusions Dishwasher, Washer, Dryer, Gas Stove, Refrigerators(2), ELFs, Window Coverings
Exterior
Exterior Feature Porch
Garage Other
Garage Spaces 6.0
Pool None
Community Features Public Transit
Roof Type Asphalt Shingle
Parking Type Attached
Total Parking Spaces 6
Building
Foundation Concrete
Others
Senior Community Yes

"My job is to find and attract mastery-based agents to the office, protect the culture, and make sure everyone is happy! "
7885 Tranmere Dr Unit 1, Mississauga, Ontario, L5S1V8, CAN







