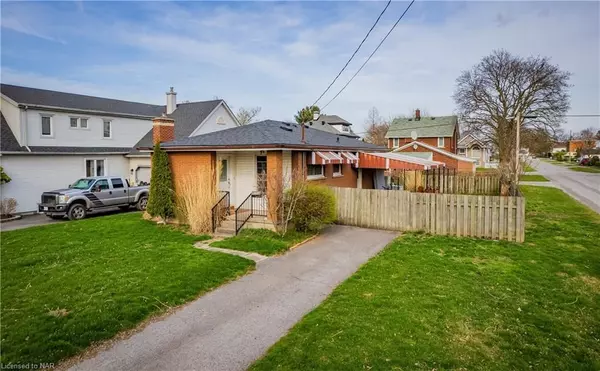
3 Beds
1 Bath
1,028 SqFt
3 Beds
1 Bath
1,028 SqFt
Key Details
Property Type Single Family Home
Sub Type Detached
Listing Status Pending
Purchase Type For Sale
Square Footage 1,028 sqft
Price per Sqft $486
MLS Listing ID X8708753
Style Bungalow
Bedrooms 3
Annual Tax Amount $2,939
Tax Year 2023
Property Description
Location
Province ON
County Niagara
Zoning R2
Rooms
Basement Full
Kitchen 1
Interior
Interior Features Other
Cooling Central Air
Inclusions [DRYER, REFRIGERATOR, STOVE, WASHER]
Exterior
Garage Private
Garage Spaces 2.0
Pool None
Community Features Public Transit
Roof Type Asphalt Shingle
Parking Type None
Total Parking Spaces 2
Building
Foundation Block
Others
Senior Community No

"My job is to find and attract mastery-based agents to the office, protect the culture, and make sure everyone is happy! "
7885 Tranmere Dr Unit 1, Mississauga, Ontario, L5S1V8, CAN







