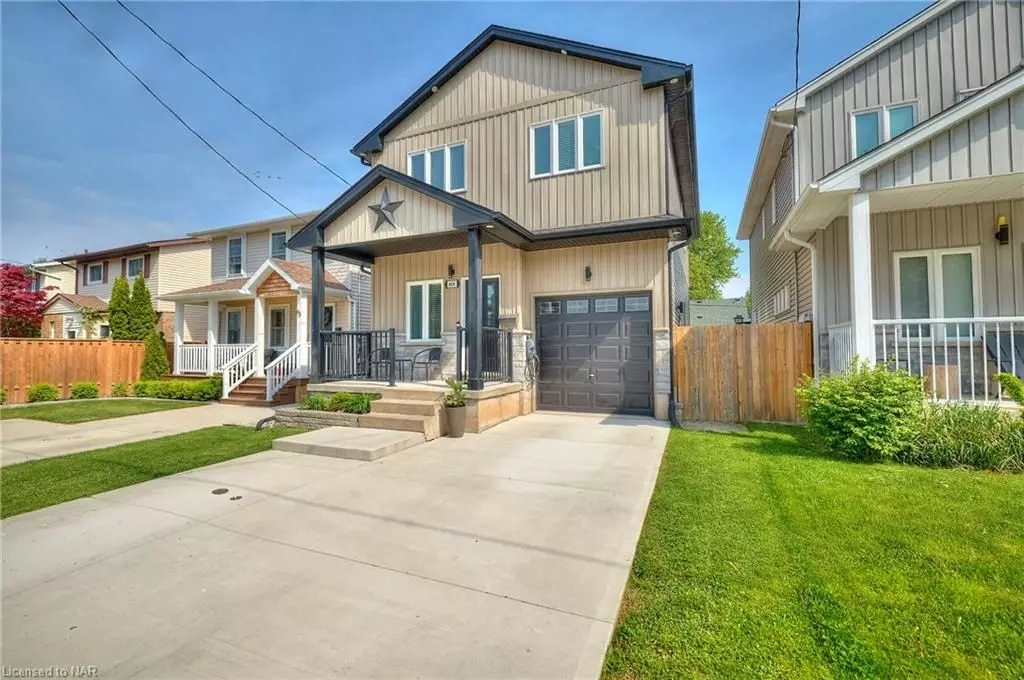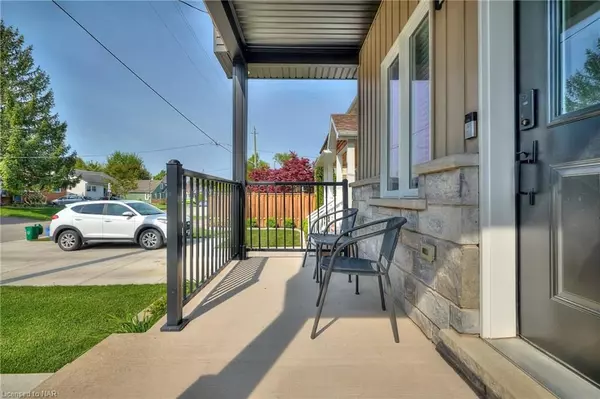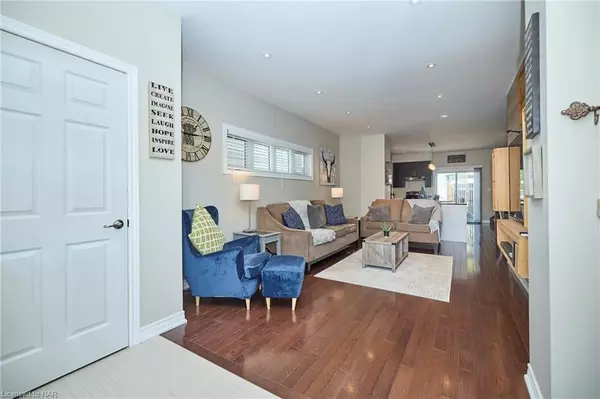
4 Beds
4 Baths
2,097 SqFt
4 Beds
4 Baths
2,097 SqFt
Key Details
Property Type Single Family Home
Sub Type Detached
Listing Status Pending
Purchase Type For Sale
Square Footage 2,097 sqft
Price per Sqft $357
MLS Listing ID X8492279
Style 2-Storey
Bedrooms 4
Annual Tax Amount $5,293
Tax Year 2023
Property Description
Location
Province ON
County Niagara
Zoning R2
Rooms
Basement Full
Kitchen 1
Separate Den/Office 1
Interior
Interior Features Air Exchanger
Cooling Central Air
Inclusions FRIDGE, STOVE, DISHWASHER, STAND UP FREEZER , WASHER, DRYER, ALL EXISTING LIGHT FIXTURES AND BLINDS, ELECTRIC CAR CHARGER.
Exterior
Exterior Feature Porch
Garage Other
Garage Spaces 5.0
Pool None
Community Features Public Transit
Roof Type Asphalt Shingle
Parking Type Attached
Total Parking Spaces 5
Building
Foundation Poured Concrete
Others
Senior Community Yes

"My job is to find and attract mastery-based agents to the office, protect the culture, and make sure everyone is happy! "
7885 Tranmere Dr Unit 1, Mississauga, Ontario, L5S1V8, CAN







