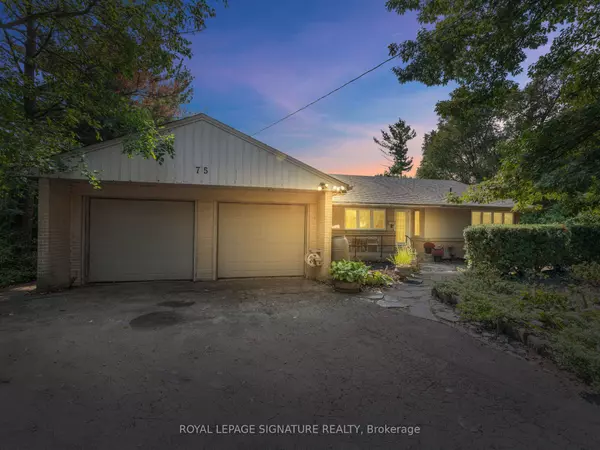
3 Beds
2 Baths
0.5 Acres Lot
3 Beds
2 Baths
0.5 Acres Lot
Key Details
Property Type Single Family Home
Sub Type Detached
Listing Status Active
Purchase Type For Sale
MLS Listing ID W9364735
Style Bungalow
Bedrooms 3
Annual Tax Amount $6,015
Tax Year 2024
Lot Size 0.500 Acres
Property Description
Location
Province ON
County Toronto
Area Humber Heights
Rooms
Family Room Yes
Basement Finished with Walk-Out, Separate Entrance
Kitchen 1
Separate Den/Office 1
Interior
Interior Features Carpet Free, Primary Bedroom - Main Floor
Cooling Central Air
Fireplace No
Heat Source Gas
Exterior
Exterior Feature Deck, Backs On Green Belt, Canopy, Privacy, Patio, Lawn Sprinkler System, Year Round Living
Garage Private
Garage Spaces 8.0
Pool None
Waterfront No
View Park/Greenbelt, River, Trees/Woods
Roof Type Asphalt Shingle
Topography Sloping,Waterway,Wooded/Treed
Parking Type Attached
Total Parking Spaces 10
Building
Unit Features Cul de Sac/Dead End,Park,Ravine,River/Stream,Sloping,Wooded/Treed
Foundation Block, Concrete, Concrete Block

"My job is to find and attract mastery-based agents to the office, protect the culture, and make sure everyone is happy! "
7885 Tranmere Dr Unit 1, Mississauga, Ontario, L5S1V8, CAN







