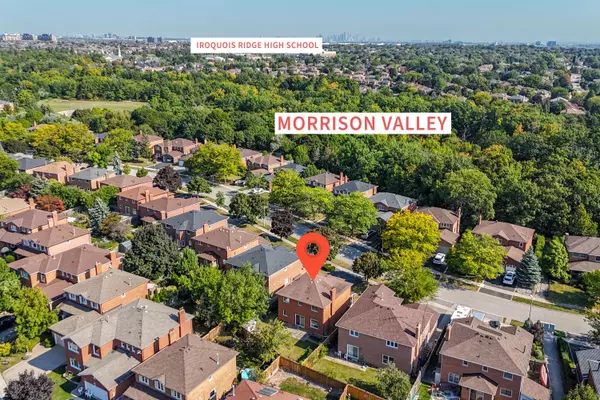REQUEST A TOUR
In-PersonVirtual Tour

$ 1,668,888
Est. payment | /mo
4 Beds
3 Baths
$ 1,668,888
Est. payment | /mo
4 Beds
3 Baths
Key Details
Property Type Single Family Home
Sub Type Detached
Listing Status Active
Purchase Type For Sale
Approx. Sqft 2000-2500
MLS Listing ID W9352977
Style 2-Storey
Bedrooms 4
Annual Tax Amount $5,762
Tax Year 2024
Property Description
Uncover the potential of this hidden gem in the desirable Wedgewood Creek neighborhood, with the added bonus of nearby Morrison Valley for outdoor enthusiasts! This property offers a solid structure and abundant space, providing a great opportunity for renovation or a comfortable move-in as is. With 2,040 square feet of bright living space and an additional 1,098-square-foot basement, there's plenty of room to shape it to your liking or enjoy its current charm. The home features excellent curb appeal and a mature, spacious yardperfect for entertaining or creating your personal outdoor retreat. Inside, you'll find gleaming hardwood floors and a charming kitchen/breakfast area with large windows that frame peaceful backyard views. The cozy family room, centered around a brick gas fireplace, is ideal for relaxing evenings. With four generously sized bedrooms, including a primary suite with a walk-in closet and ensuite bath, this home offers both comfort and potential for modern updates. Located near top-rated schools, shopping, parks, Oakville GO, the new hospital, major highways, and essential amenities, this property combines convenience with opportunity. Plus, enjoy the natural beauty and outdoor activities of Morrison Valley just a stones throw away. Don't miss your chance to make this property your own, whether through renovation or by moving in and enjoying it as is in one of the most sought-after neighborhoods. Make this house your next home!
Location
Province ON
County Halton
Area Iroquois Ridge North
Rooms
Family Room Yes
Basement Unfinished
Kitchen 1
Interior
Interior Features Other
Heating Yes
Cooling Central Air
Fireplace Yes
Heat Source Gas
Exterior
Garage Private
Garage Spaces 2.0
Pool None
Waterfront No
Roof Type Asphalt Shingle
Parking Type Attached
Total Parking Spaces 4
Building
Foundation Concrete Block
Listed by ROYAL LEPAGE REAL ESTATE SERVICES LTD.

"My job is to find and attract mastery-based agents to the office, protect the culture, and make sure everyone is happy! "
7885 Tranmere Dr Unit 1, Mississauga, Ontario, L5S1V8, CAN







