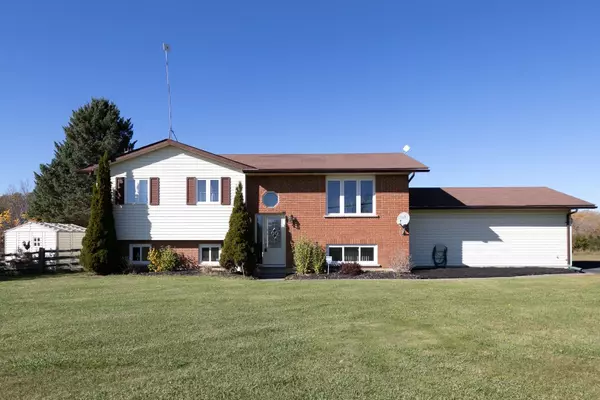
3 Beds
2 Baths
3 Beds
2 Baths
Key Details
Property Type Single Family Home
Sub Type Detached
Listing Status Active Under Contract
Purchase Type For Sale
MLS Listing ID X9053224
Style Bungalow-Raised
Bedrooms 3
Annual Tax Amount $2,932
Tax Year 2024
Property Description
Location
Province ON
County Hastings
Rooms
Family Room No
Basement Partially Finished
Kitchen 1
Separate Den/Office 2
Interior
Interior Features Floor Drain, Primary Bedroom - Main Floor, Storage, Water Heater
Cooling Central Air
Fireplace No
Heat Source Electric
Exterior
Garage Other
Garage Spaces 5.0
Pool None
Waterfront No
Roof Type Asphalt Shingle
Parking Type Attached
Total Parking Spaces 7
Building
Unit Features Golf,Place Of Worship,School Bus Route
Foundation Block

"My job is to find and attract mastery-based agents to the office, protect the culture, and make sure everyone is happy! "
7885 Tranmere Dr Unit 1, Mississauga, Ontario, L5S1V8, CAN







