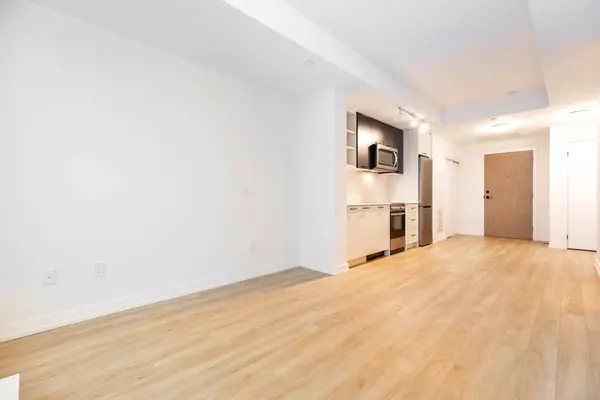
1 Bed
1 Bath
1 Bed
1 Bath
Key Details
Property Type Condo
Sub Type Condo Apartment
Listing Status Active
Purchase Type For Sale
Approx. Sqft 600-699
MLS Listing ID W9263800
Style Apartment
Bedrooms 1
HOA Fees $489
Annual Tax Amount $2,825
Tax Year 2024
Property Description
Location
Province ON
County Toronto
Area Junction Area
Rooms
Family Room No
Basement None
Kitchen 1
Ensuite Laundry Ensuite
Separate Den/Office 1
Interior
Interior Features Built-In Oven, Other
Laundry Location Ensuite
Heating Yes
Cooling Central Air
Fireplace No
Heat Source Gas
Exterior
Garage Underground
Garage Spaces 1.0
Waterfront No
Parking Type Underground
Total Parking Spaces 1
Building
Story 5
Unit Features Park,Public Transit,Rec./Commun.Centre,School
Locker Owned
Others
Security Features Security Guard,Security System,Concierge/Security,Carbon Monoxide Detectors,Smoke Detector,Monitored
Pets Description Restricted

"My job is to find and attract mastery-based agents to the office, protect the culture, and make sure everyone is happy! "
7885 Tranmere Dr Unit 1, Mississauga, Ontario, L5S1V8, CAN







