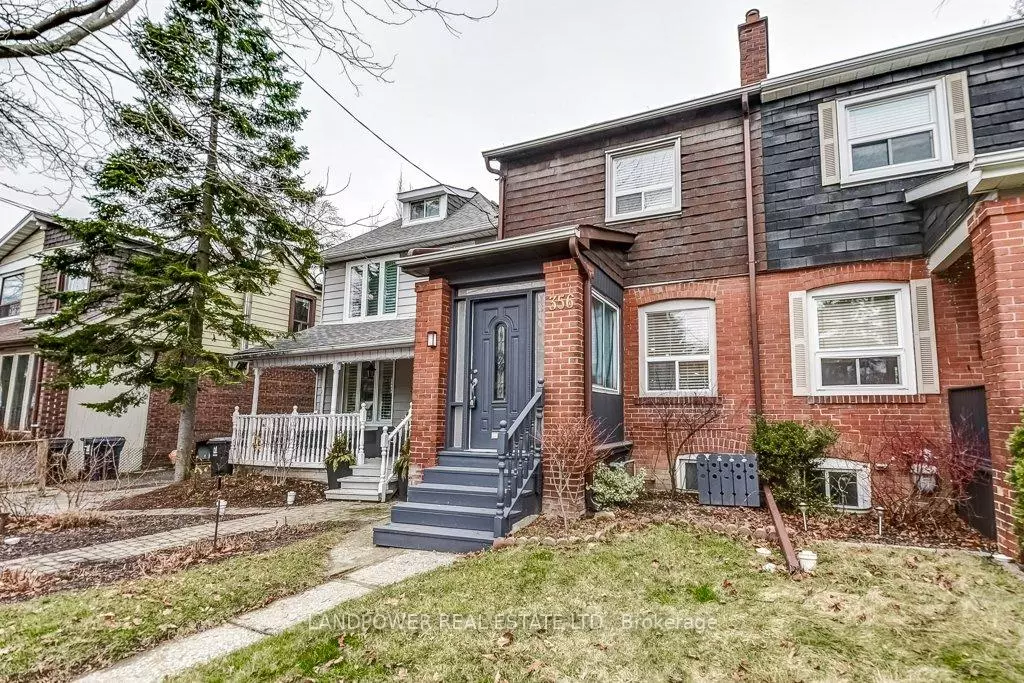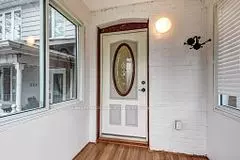REQUEST A TOUR
In-PersonVirtual Tour

$ 1,499,000
Est. payment | /mo
3 Beds
2 Baths
$ 1,499,000
Est. payment | /mo
3 Beds
2 Baths
Key Details
Property Type Single Family Home
Sub Type Semi-Detached
Listing Status Active
Purchase Type For Sale
MLS Listing ID C9305857
Style 2-Storey
Bedrooms 3
Annual Tax Amount $5,843
Tax Year 2024
Property Description
Welcome to 356 Soudan Ave! This well-maintained semi-detached house is in a prime area of Midtown Toronto: Davisville Village.Newly renovated in an open concept, contemporary style that maximizes space, this south-facing house always feels warm and bright. $$$K spent on upgrades including engineered hardwood floors; pot lights; fresh paint; and a modern gourmet kitchen with quartz countertops and backsplash; a centre island and eat-in with a view of the deep lot backyard and a large deck for outdoor enjoyment. The floating staircase is practical while visually opening the space even more. Upstairs, there is a 3pc bathroom with a rain shower faucet and a chic frameless glass shower door; and 3 bedrooms, ideal for families and professionals who work from home. The basement is finished with a recreation room and a 4pc bathroom combined with laundry. Nearby amenities include natural parks, schools, shops and restaurants, the TTC, the Davisville Subway and the soon to be Eglinton Line.
Location
Province ON
County Toronto
Area Mount Pleasant East
Rooms
Family Room No
Basement Finished
Kitchen 1
Interior
Interior Features None
Heating Yes
Cooling Central Air
Fireplaces Type Natural Gas
Fireplace Yes
Heat Source Gas
Exterior
Garage Right Of Way
Garage Spaces 1.0
Pool None
Waterfront No
Roof Type Asphalt Shingle
Parking Type None
Total Parking Spaces 1
Building
Foundation Brick
Listed by LANDPOWER REAL ESTATE LTD.

"My job is to find and attract mastery-based agents to the office, protect the culture, and make sure everyone is happy! "
7885 Tranmere Dr Unit 1, Mississauga, Ontario, L5S1V8, CAN







