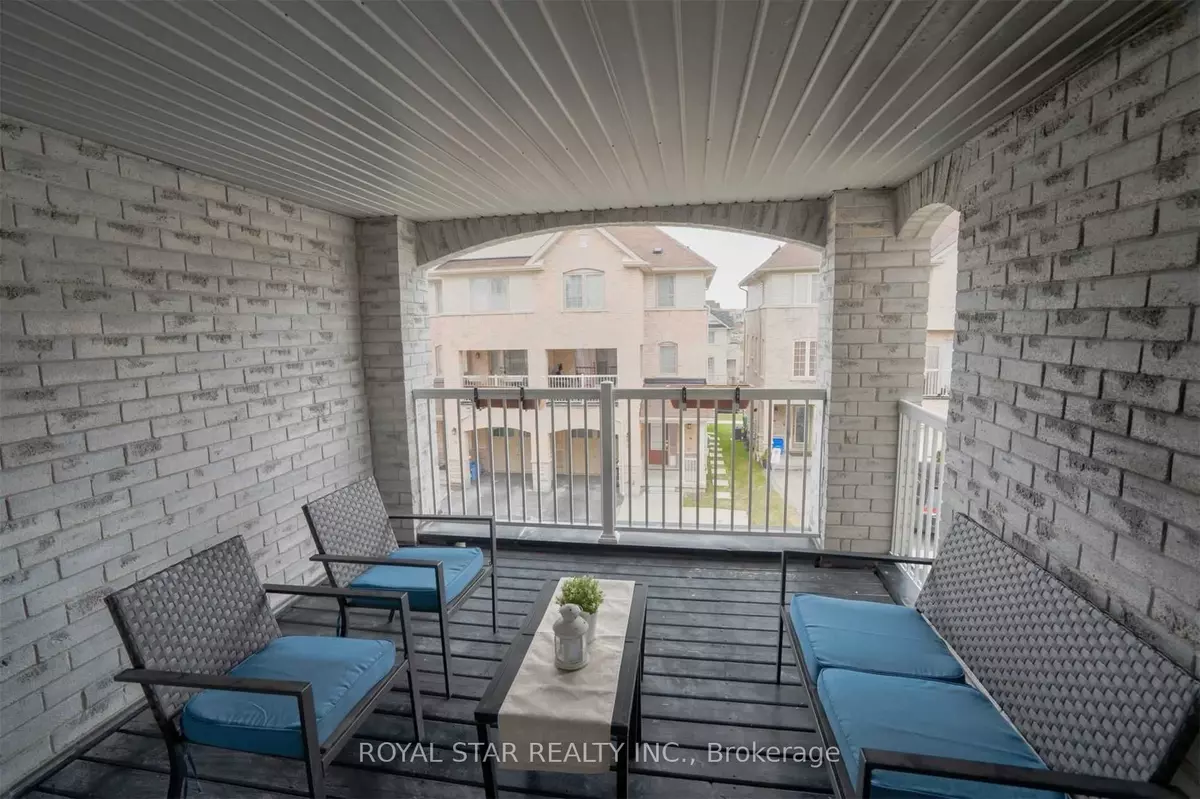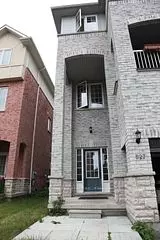REQUEST A TOUR
In-PersonVirtual Tour

$ 899,900
Est. payment | /mo
4 Beds
4 Baths
$ 899,900
Est. payment | /mo
4 Beds
4 Baths
Key Details
Property Type Single Family Home
Sub Type Semi-Detached
Listing Status Active
Purchase Type For Sale
MLS Listing ID E9305892
Style 3-Storey
Bedrooms 4
Annual Tax Amount $4,901
Tax Year 2023
Property Description
Check-Out this Gorgeous 2077sf 4 Bedroom, 4 Bathroom 3 Floor Semi-Detached Home! Hardwood Floors Throughout! Cozy up to the Fireplace in the Ground Floor Family-room, Upgraded Chef's Kitchen with Quartz Counters, Stainless Steel Appliances and a Walk-out to a Balcony, Big & Bright Living/Dining-room with a Walk-out to your own Private Terrace! 4 Bedrooms Upstairs with a Big Primary Bedroom that features a Walk-In closet and 4 Piece Ensuite. Laundry on 3rd Floor! Unfinished Basement area for Storage or Finish for even More Extra Space! Close to Schools, Parks, Shopping and Easy Access to the 401!
Location
Province ON
County Durham
Area Central East
Rooms
Family Room Yes
Basement Unfinished
Kitchen 1
Interior
Interior Features Other
Cooling Central Air
Fireplace Yes
Heat Source Gas
Exterior
Garage Available
Garage Spaces 1.0
Pool None
Waterfront No
Roof Type Shingles
Parking Type Built-In
Total Parking Spaces 2
Building
Foundation Brick
Listed by ROYAL STAR REALTY INC.

"My job is to find and attract mastery-based agents to the office, protect the culture, and make sure everyone is happy! "
7885 Tranmere Dr Unit 1, Mississauga, Ontario, L5S1V8, CAN







