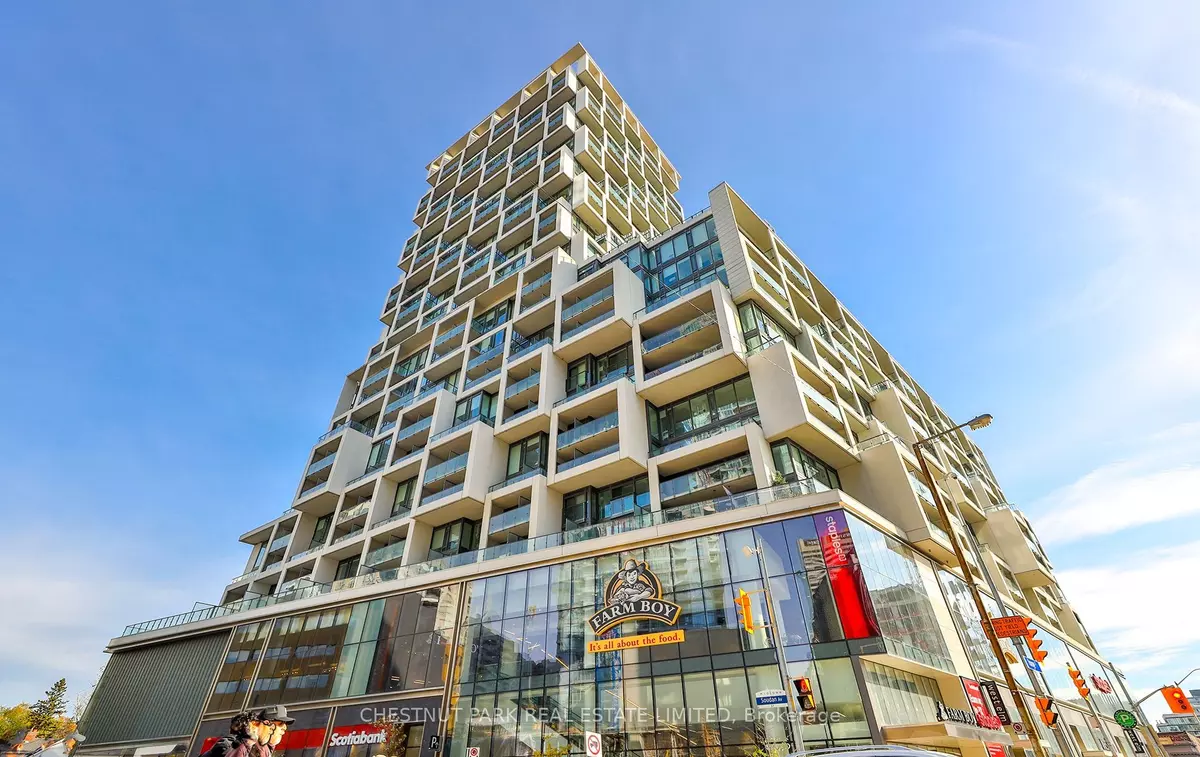
2 Beds
2 Baths
2 Beds
2 Baths
Key Details
Property Type Condo
Sub Type Condo Apartment
Listing Status Active
Purchase Type For Sale
Approx. Sqft 600-699
MLS Listing ID C9305620
Style Apartment
Bedrooms 2
HOA Fees $710
Annual Tax Amount $3,358
Tax Year 2023
Property Description
Location
Province ON
County Toronto
Area Mount Pleasant West
Rooms
Family Room No
Basement None
Kitchen 1
Ensuite Laundry Ensuite
Interior
Interior Features Built-In Oven
Laundry Location Ensuite
Cooling Central Air
Fireplace No
Heat Source Gas
Exterior
Garage Underground
Waterfront No
View City, Lake, Skyline, Water, Panoramic, Garden, Trees/Woods
Parking Type Underground
Total Parking Spaces 1
Building
Story 22
Unit Features Clear View,Public Transit,Rec./Commun.Centre,Hospital,Library,Place Of Worship
Locker Owned
Others
Security Features Concierge/Security,Smoke Detector,Carbon Monoxide Detectors
Pets Description Restricted

"My job is to find and attract mastery-based agents to the office, protect the culture, and make sure everyone is happy! "
7885 Tranmere Dr Unit 1, Mississauga, Ontario, L5S1V8, CAN







