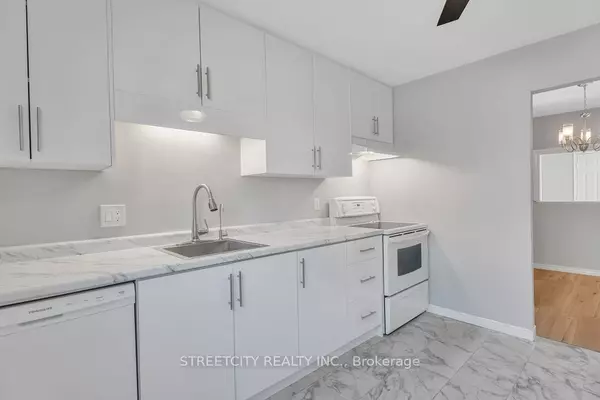
3 Beds
2 Baths
3 Beds
2 Baths
Key Details
Property Type Condo
Sub Type Condo Townhouse
Listing Status Active
Purchase Type For Sale
Approx. Sqft 1200-1399
MLS Listing ID X9301063
Style 2-Storey
Bedrooms 3
HOA Fees $359
Annual Tax Amount $1,652
Tax Year 2023
Property Description
Location
Province ON
County Middlesex
Area South X
Rooms
Family Room No
Basement Finished, Full
Kitchen 1
Ensuite Laundry In Basement
Interior
Interior Features Rough-In Bath, Water Heater Owned, Water Purifier, Water Treatment
Laundry Location In Basement
Cooling None
Fireplaces Type Electric, Rec Room
Fireplace Yes
Heat Source Electric
Exterior
Garage Reserved/Assigned, Surface
Garage Spaces 1.0
Waterfront No
Parking Type None
Total Parking Spaces 1
Building
Story 1
Locker None
Others
Pets Description Restricted

"My job is to find and attract mastery-based agents to the office, protect the culture, and make sure everyone is happy! "
7885 Tranmere Dr Unit 1, Mississauga, Ontario, L5S1V8, CAN







