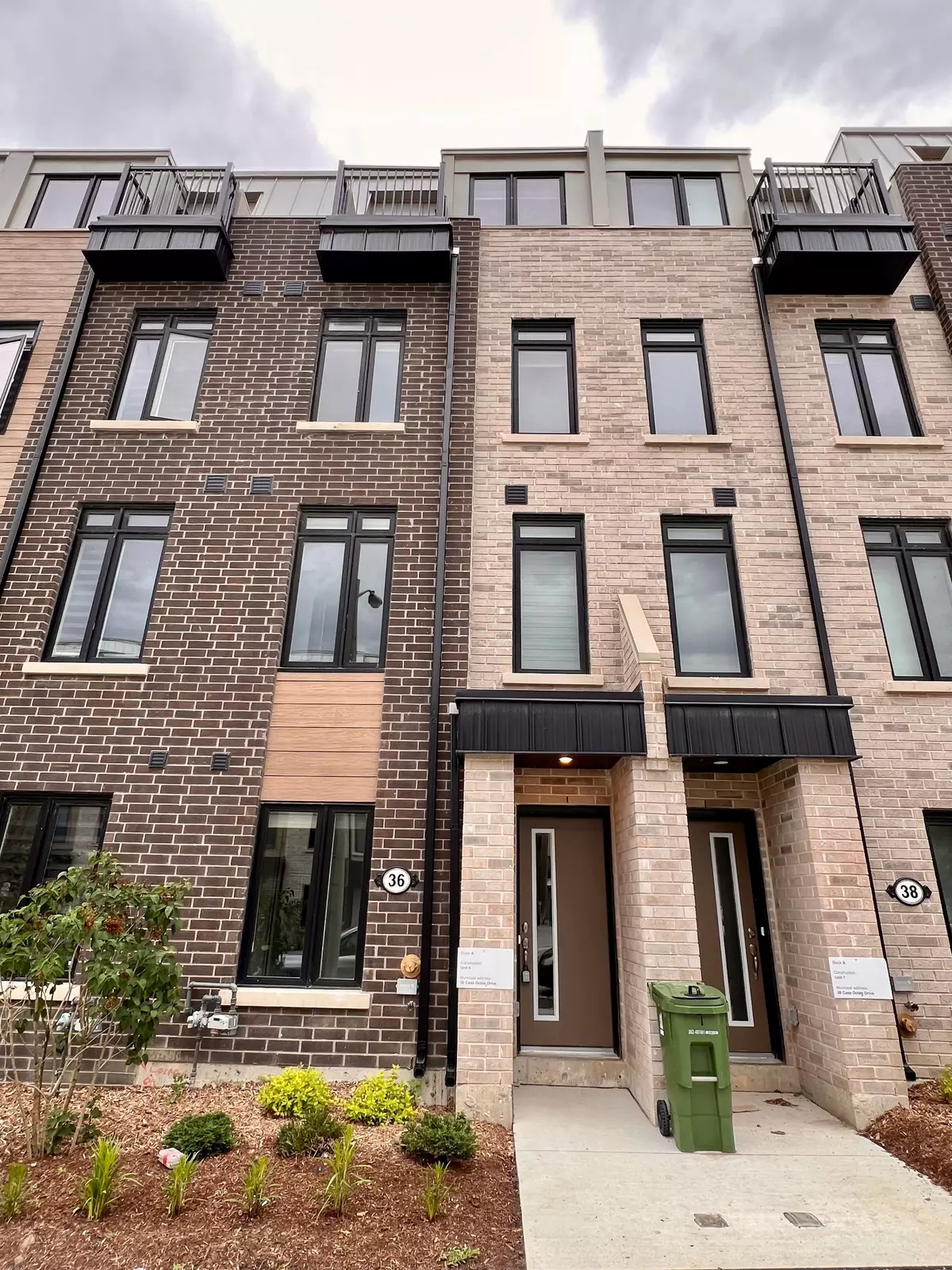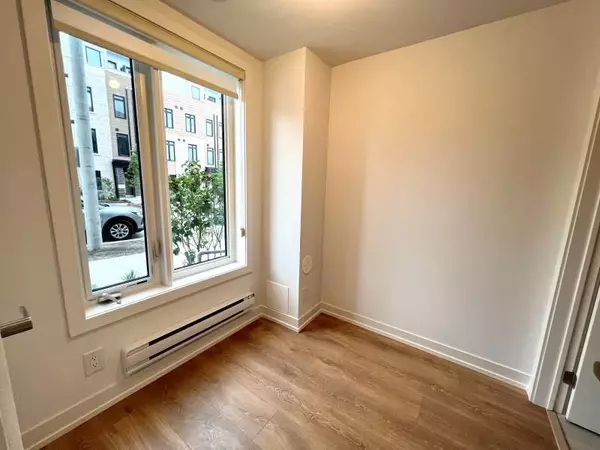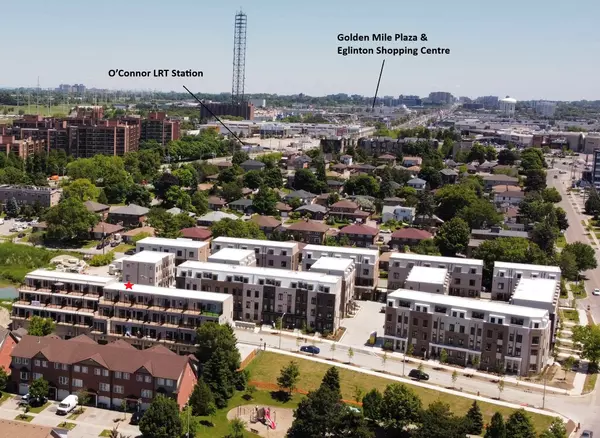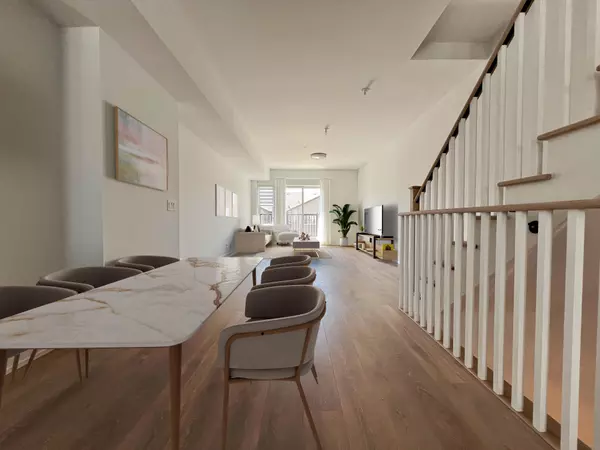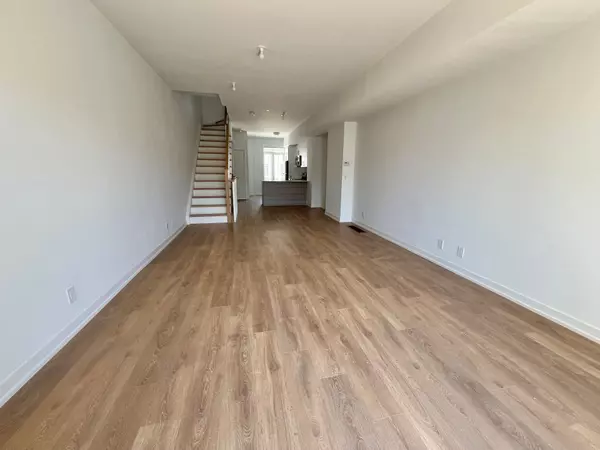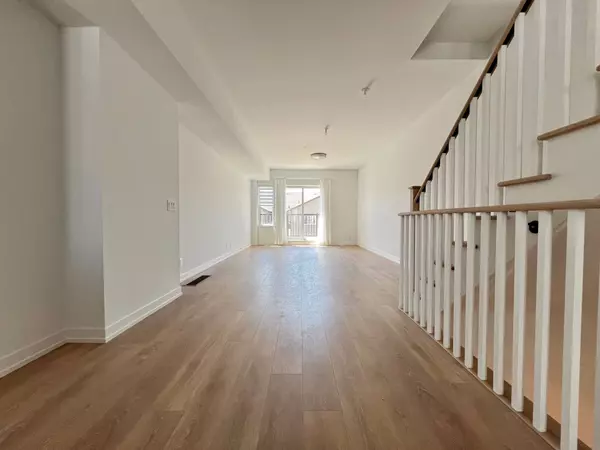REQUEST A TOUR If you would like to see this home without being there in person, select the "Virtual Tour" option and your agent will contact you to discuss available opportunities.
In-PersonVirtual Tour
$ 4,200
Est. payment | /mo
4 Beds
5 Baths
$ 4,200
Est. payment | /mo
4 Beds
5 Baths
Key Details
Property Type Townhouse
Sub Type Att/Row/Townhouse
Listing Status Active
Purchase Type For Lease
Approx. Sqft 1500-2000
MLS Listing ID C9302634
Style 3-Storey
Bedrooms 4
Property Description
Brand new freehold townhouse featuring 4 bedrooms, 5 bathrooms plus a ground level den/office(1700Sqft+). Largest Unit In This Townhome Community Include 3 balconies that offer beautiful view of Toronto skyline. Oak Staircases, private attached garage, Open concept layout with Ample Windows& Sunlight. 9' Smooth Ceilings Throughout.Modern Kitchen, Quartz Countertop, Backsplash, Two-Tone Cabinets, Private Ground Floor Garage W/Direct Access to Home.Minutes away to the new Eglinton LRT station,Easy Access to TTC Bus Route;Steps away from Eglinton Square and Golden Mile Plaza Shopping Centres
Location
Province ON
County Toronto
Community Victoria Village
Area Toronto
Region Victoria Village
City Region Victoria Village
Rooms
Family Room Yes
Basement Finished
Kitchen 1
Separate Den/Office 1
Interior
Interior Features Carpet Free
Cooling Central Air
Fireplace No
Heat Source Gas
Exterior
Parking Features None
Pool None
Roof Type Asphalt Shingle
Total Parking Spaces 1
Building
Foundation Concrete
Listed by SMART SOLD REALTY
"My job is to find and attract mastery-based agents to the office, protect the culture, and make sure everyone is happy! "
7885 Tranmere Dr Unit 1, Mississauga, Ontario, L5S1V8, CAN


