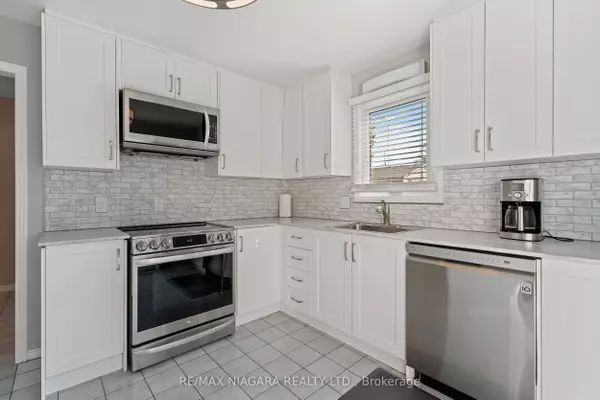REQUEST A TOUR
In-PersonVirtual Tour

$ 699,900
Est. payment | /mo
3 Beds
3 Baths
$ 699,900
Est. payment | /mo
3 Beds
3 Baths
Key Details
Property Type Single Family Home
Sub Type Detached
Listing Status Active
Purchase Type For Sale
MLS Listing ID X9304751
Style 2-Storey
Bedrooms 3
Annual Tax Amount $4,227
Tax Year 2024
Property Description
FANTASTIC BRICK 2-STOREY IN DESIRABLE SOUTH END LOCATION! This beautiful home has been meticulously maintained by the same family for over 30+ years. Offering 3 bedrooms, 2.5 bathrooms, attached double car garage situated on an oversized 60 x 120 lot. Main floor layout features a spacious living room, formal dining room and renovated kitchen with sliding door access to your deck & rear yard. Second level offers 3 bedrooms with closets including a primary 2-piece ensuite and a main 4-piece bath with tub & shower. Basement level is finished with a spacious rec room, wet bar, 3-piece bath and laundry/utility room. Over sized rear yard with 200 sqft wooden deck, lots of greenspace and aluminum storage shed. All kitchen appliances plus washer & dryer included. Updates include; new hardwood in bedrooms (2022), new garage door opener (2022), new kitchen cabinets & appliances (2022), updated basement bathroom (2022), roof shingles (2012), central air (2012), furnace (2012), windows (2009). Highly sought after location that is walking distance to public transit, schools, parks, racket ball courts, ball diamonds, walking trails and groceries. Quick & easy access to the Costco Shopping Centre, QEW highway to Toronto or Fort Erie/USA, groceries, restaurants, banking, pharmacies and other amenities.
Location
Province ON
County Niagara
Rooms
Family Room No
Basement Finished, Full
Kitchen 1
Interior
Interior Features Auto Garage Door Remote
Cooling Central Air
Fireplace No
Heat Source Gas
Exterior
Exterior Feature Deck
Garage Private Double
Garage Spaces 2.0
Pool None
Waterfront No
Roof Type Asphalt Shingle
Parking Type Attached
Total Parking Spaces 4
Building
Foundation Poured Concrete
Listed by RE/MAX NIAGARA REALTY LTD.

"My job is to find and attract mastery-based agents to the office, protect the culture, and make sure everyone is happy! "
7885 Tranmere Dr Unit 1, Mississauga, Ontario, L5S1V8, CAN







