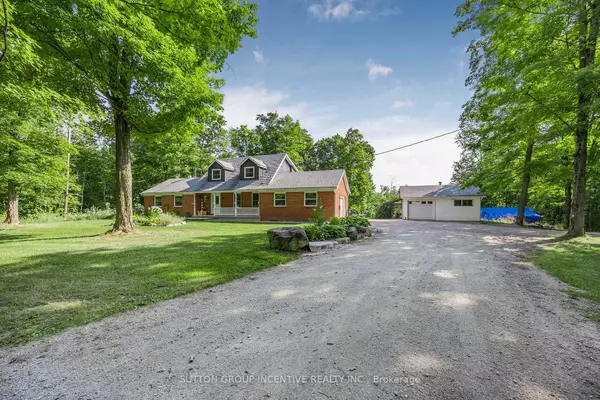
3 Beds
2 Baths
25 Acres Lot
3 Beds
2 Baths
25 Acres Lot
Key Details
Property Type Single Family Home
Sub Type Detached
Listing Status Active
Purchase Type For Sale
Approx. Sqft 1500-2000
MLS Listing ID S9272355
Style 2-Storey
Bedrooms 3
Annual Tax Amount $2,918
Tax Year 2024
Lot Size 25.000 Acres
Property Description
Location
Province ON
County Simcoe
Area Coldwater
Rooms
Family Room Yes
Basement Crawl Space
Kitchen 1
Interior
Interior Features Auto Garage Door Remote, Storage, Storage Area Lockers
Cooling Central Air
Fireplaces Type Wood
Fireplace Yes
Heat Source Propane
Exterior
Exterior Feature Landscaped, Privacy, Year Round Living, Deck, Backs On Green Belt
Garage Inside Entry, Private
Garage Spaces 18.0
Pool None
Waterfront No
Waterfront Description None
View Park/Greenbelt, Trees/Woods, Forest
Roof Type Asphalt Shingle
Topography Flat,Wooded/Treed
Parking Type Attached
Total Parking Spaces 20
Building
Unit Features Greenbelt/Conservation,Part Cleared,Wooded/Treed
Foundation Concrete Block

"My job is to find and attract mastery-based agents to the office, protect the culture, and make sure everyone is happy! "
7885 Tranmere Dr Unit 1, Mississauga, Ontario, L5S1V8, CAN







