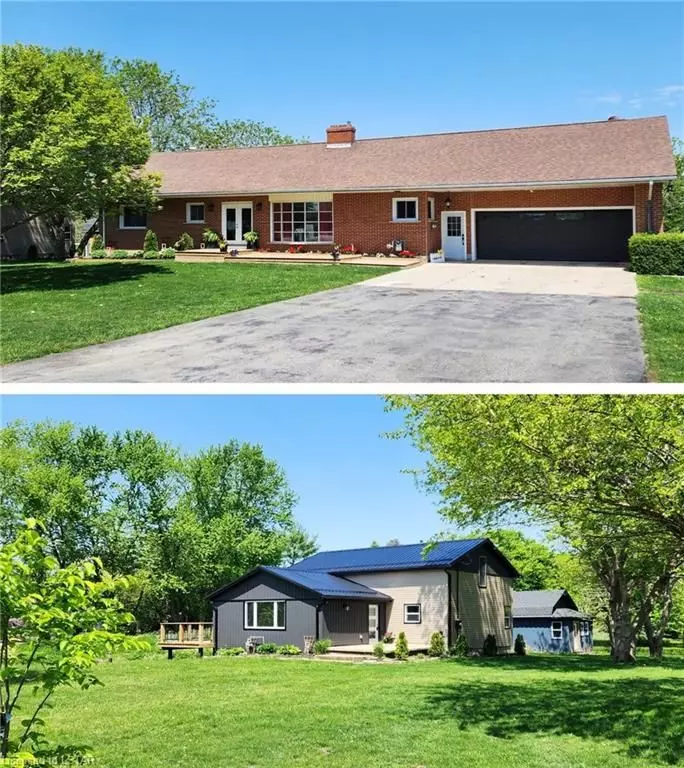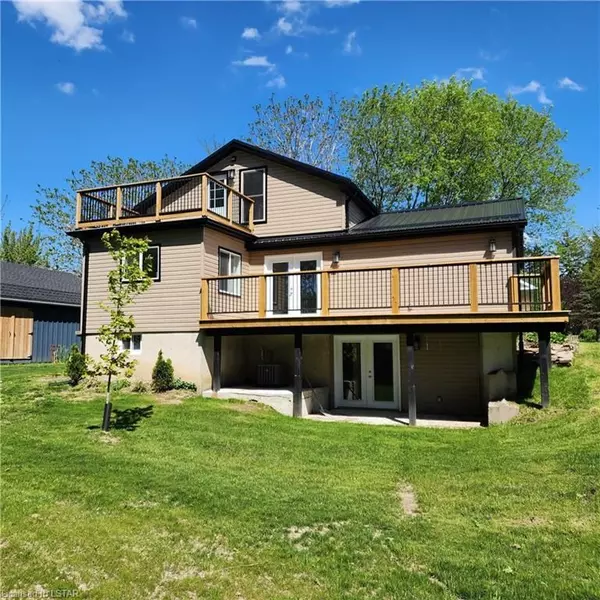
8 Beds
1 Bath
4,700 SqFt
8 Beds
1 Bath
4,700 SqFt
Key Details
Property Type Single Family Home
Sub Type Detached
Listing Status Active
Purchase Type For Sale
Square Footage 4,700 sqft
Price per Sqft $267
MLS Listing ID X8382218
Style 1 1/2 Storey
Bedrooms 8
Annual Tax Amount $5,597
Tax Year 2023
Lot Size 0.500 Acres
Property Description
1850 sq’ second house is nearly all new spacious and well laid out has walkout lower finished level.
Location
Province ON
County Elgin
Area Rural Central Elgin
Rooms
Family Room No
Basement Full
Kitchen 4
Ensuite Laundry In Bathroom, In Basement
Separate Den/Office 2
Interior
Interior Features Separate Heating Controls, Water Meter, Upgraded Insulation
Laundry Location In Bathroom,In Basement
Cooling Central Air
Fireplaces Type Living Room, Electric
Fireplace Yes
Heat Source Gas
Exterior
Garage Front Yard Parking, Private Double, Other, Other, Other
Garage Spaces 12.0
Pool None
Waterfront No
View Trees/Woods
Roof Type Metal,Asphalt Shingle
Topography Dry,Flat
Parking Type Attached
Total Parking Spaces 12
Building
Foundation Concrete
New Construction false
Others
Security Features Carbon Monoxide Detectors,Heat Detector,Smoke Detector

"My job is to find and attract mastery-based agents to the office, protect the culture, and make sure everyone is happy! "
7885 Tranmere Dr Unit 1, Mississauga, Ontario, L5S1V8, CAN







