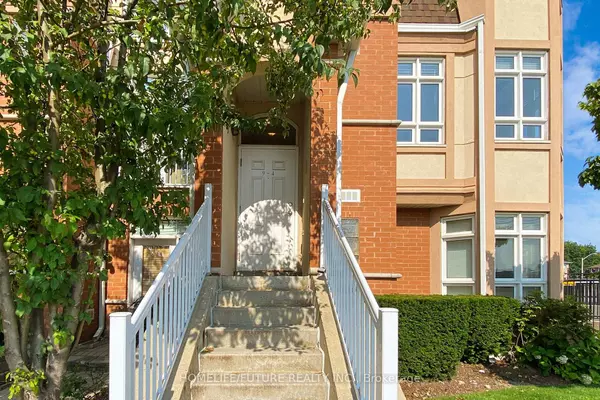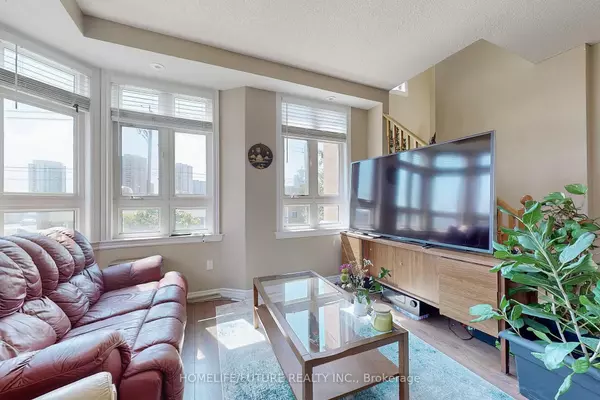
3 Beds
2 Baths
3 Beds
2 Baths
Key Details
Property Type Condo
Sub Type Condo Townhouse
Listing Status Active
Purchase Type For Sale
Approx. Sqft 1200-1399
MLS Listing ID W9361545
Style Stacked Townhouse
Bedrooms 3
HOA Fees $580
Annual Tax Amount $2,587
Tax Year 2024
Property Description
Location
Province ON
County Toronto
Area Weston
Rooms
Family Room No
Basement None
Kitchen 1
Ensuite Laundry In Area
Interior
Interior Features Other
Laundry Location In Area
Cooling Central Air
Fireplace No
Heat Source Gas
Exterior
Garage Underground
Garage Spaces 1.0
Waterfront No
Roof Type Shingles
Parking Type Underground
Total Parking Spaces 2
Building
Story 2
Unit Features Clear View,Fenced Yard,Park,Place Of Worship,Public Transit,Rec./Commun.Centre
Foundation Concrete
Locker Owned
Others
Pets Description Restricted

"My job is to find and attract mastery-based agents to the office, protect the culture, and make sure everyone is happy! "
7885 Tranmere Dr Unit 1, Mississauga, Ontario, L5S1V8, CAN







