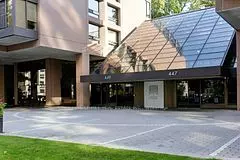
2 Beds
4 Baths
2 Beds
4 Baths
Key Details
Property Type Condo
Sub Type Condo Apartment
Listing Status Active
Purchase Type For Sale
Approx. Sqft 2000-2249
MLS Listing ID C9356325
Style Apartment
Bedrooms 2
HOA Fees $3,725
Annual Tax Amount $8,426
Tax Year 2024
Property Description
Location
Province ON
County Toronto
Area Forest Hill South
Rooms
Family Room No
Basement None
Kitchen 1
Ensuite Laundry In-Suite Laundry
Separate Den/Office 1
Interior
Interior Features None
Laundry Location In-Suite Laundry
Cooling Central Air
Fireplace No
Heat Source Electric
Exterior
Garage Underground
Garage Spaces 2.0
Waterfront No
Parking Type Underground
Total Parking Spaces 2
Building
Story 9
Unit Features Park,Place Of Worship,Public Transit,Ravine,School
Locker Exclusive
Others
Pets Description Restricted

"My job is to find and attract mastery-based agents to the office, protect the culture, and make sure everyone is happy! "
7885 Tranmere Dr Unit 1, Mississauga, Ontario, L5S1V8, CAN







