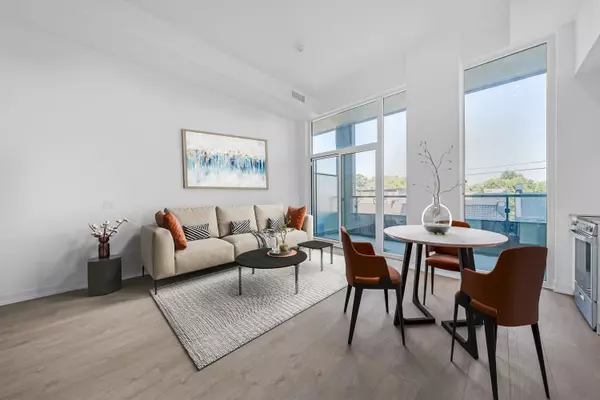
1 Bed
1 Bath
1 Bed
1 Bath
Key Details
Property Type Condo
Sub Type Condo Apartment
Listing Status Active
Purchase Type For Sale
Approx. Sqft 500-599
MLS Listing ID W9353906
Style Apartment
Bedrooms 1
HOA Fees $482
Annual Tax Amount $2,647
Tax Year 2024
Property Description
Location
Province ON
County Toronto
Area South Parkdale
Rooms
Family Room No
Basement None
Kitchen 1
Ensuite Laundry In-Suite Laundry
Interior
Interior Features None
Laundry Location In-Suite Laundry
Heating Yes
Cooling Central Air
Fireplace No
Heat Source Electric
Exterior
Garage None
Waterfront No
Parking Type Underground
Building
Story 2
Unit Features Park,Place Of Worship,Public Transit
Locker None
New Construction true
Others
Security Features Security System,Concierge/Security
Pets Description Restricted

"My job is to find and attract mastery-based agents to the office, protect the culture, and make sure everyone is happy! "
7885 Tranmere Dr Unit 1, Mississauga, Ontario, L5S1V8, CAN







