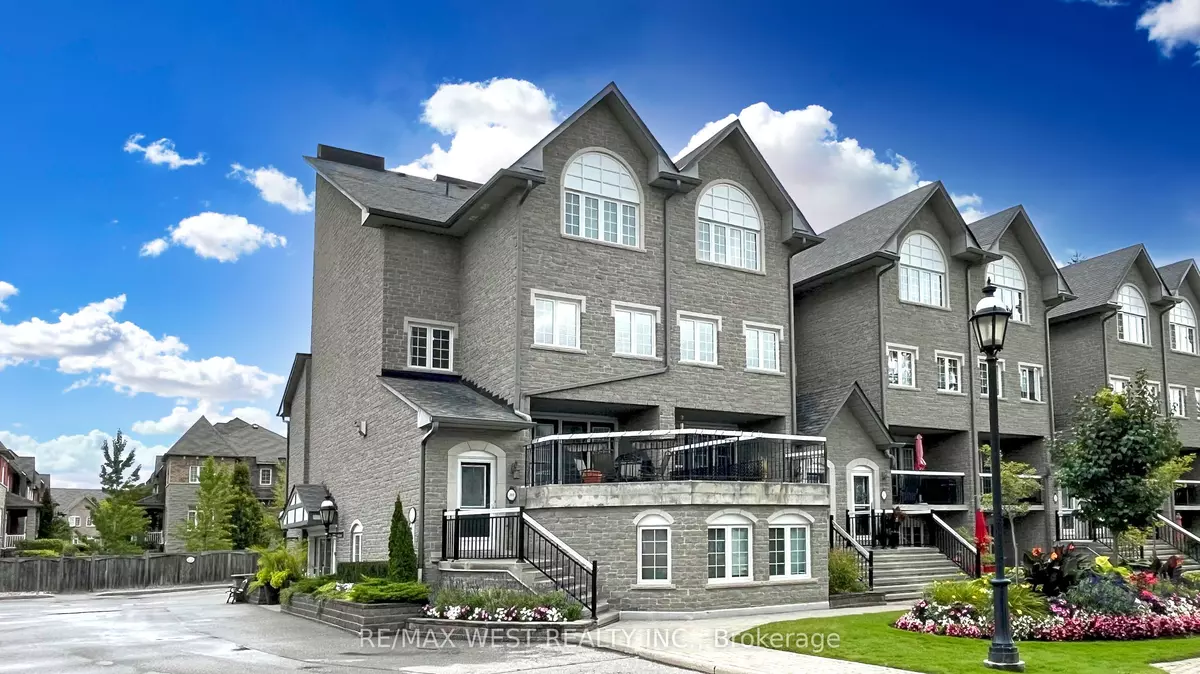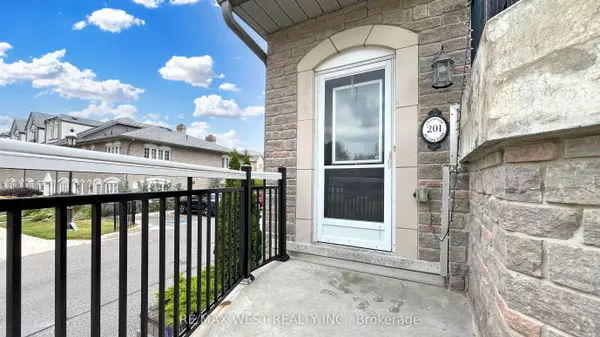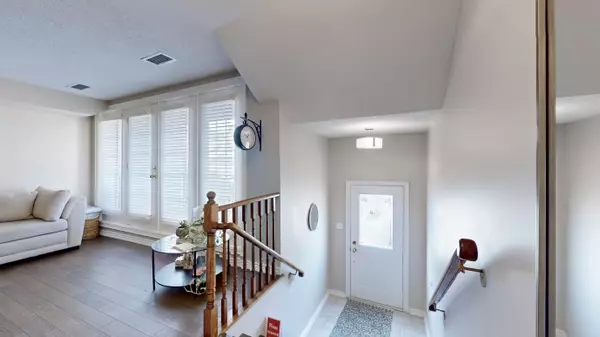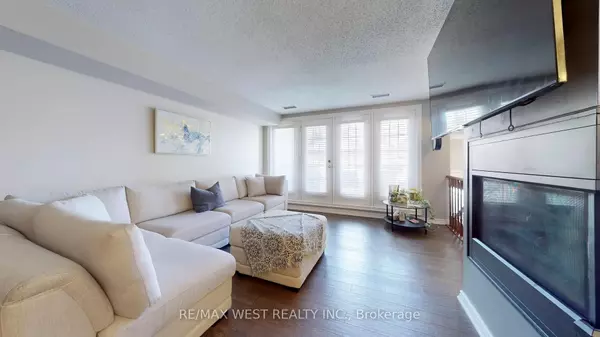
3 Beds
3 Baths
3 Beds
3 Baths
Key Details
Property Type Condo
Sub Type Condo Townhouse
Listing Status Active
Purchase Type For Sale
Approx. Sqft 2000-2249
MLS Listing ID E9309590
Style 3-Storey
Bedrooms 3
HOA Fees $1,052
Annual Tax Amount $4,442
Tax Year 2024
Property Description
Location
Province ON
County Durham
Area Village East
Rooms
Family Room No
Basement None
Kitchen 1
Ensuite Laundry Ensuite
Interior
Interior Features Carpet Free
Laundry Location Ensuite
Heating Yes
Cooling Central Air
Fireplace Yes
Heat Source Gas
Exterior
Garage Underground
Garage Spaces 2.0
Waterfront No
Parking Type Underground
Total Parking Spaces 2
Building
Story 2
Unit Features Library,Park,Public Transit,Rec./Commun.Centre,School,Wooded/Treed
Locker Exclusive
Others
Security Features None
Pets Description Restricted

"My job is to find and attract mastery-based agents to the office, protect the culture, and make sure everyone is happy! "
7885 Tranmere Dr Unit 1, Mississauga, Ontario, L5S1V8, CAN







