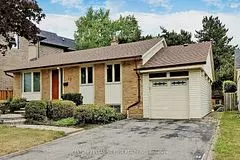
2 Beds
3 Baths
2 Beds
3 Baths
Key Details
Property Type Single Family Home
Sub Type Detached
Listing Status Active
Purchase Type For Sale
MLS Listing ID C9308903
Style Bungalow
Bedrooms 2
Annual Tax Amount $8,500
Tax Year 2023
Property Description
Location
Province ON
County Toronto
Area Banbury-Don Mills
Rooms
Family Room Yes
Basement Finished, Separate Entrance
Kitchen 2
Separate Den/Office 2
Interior
Interior Features None
Heating Yes
Cooling Central Air
Fireplace Yes
Heat Source Gas
Exterior
Garage Private
Garage Spaces 4.0
Pool None
Waterfront No
Roof Type Unknown
Parking Type Attached
Total Parking Spaces 5
Building
Lot Description Irregular Lot
Unit Features Greenbelt/Conservation,Hospital,Park,Place Of Worship,Public Transit,Rec./Commun.Centre
Foundation Unknown

"My job is to find and attract mastery-based agents to the office, protect the culture, and make sure everyone is happy! "
7885 Tranmere Dr Unit 1, Mississauga, Ontario, L5S1V8, CAN







