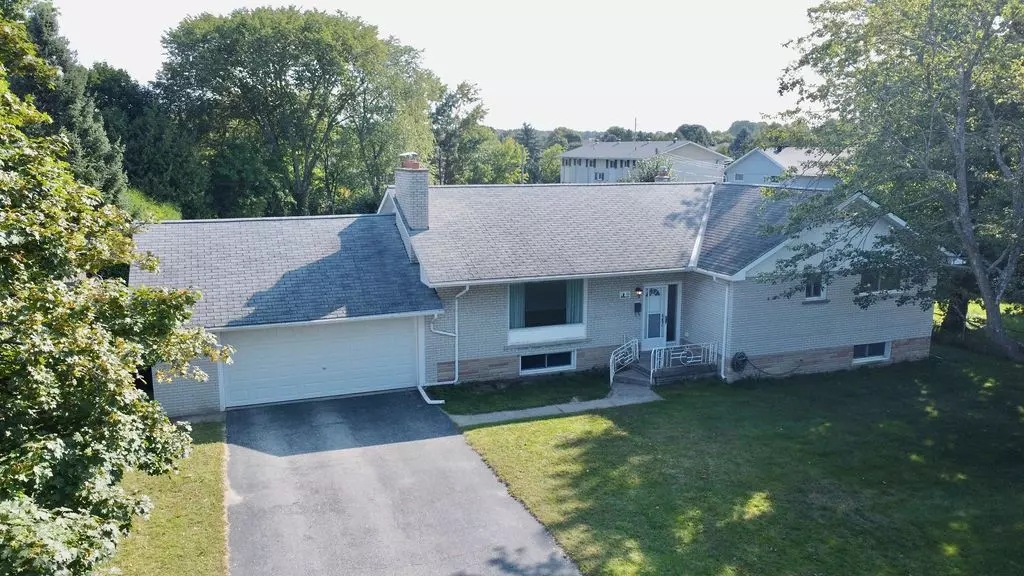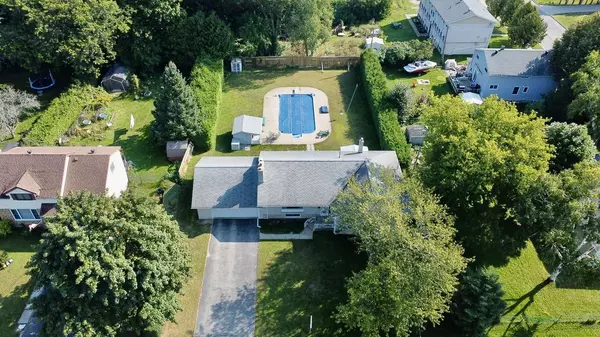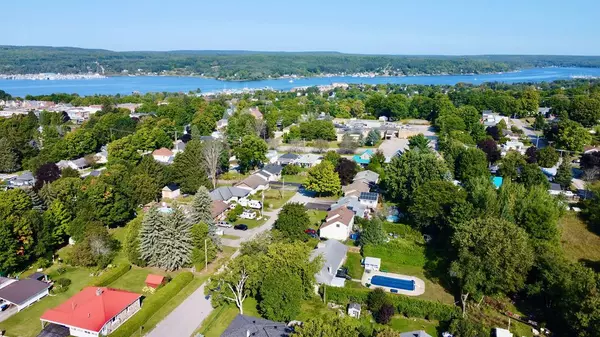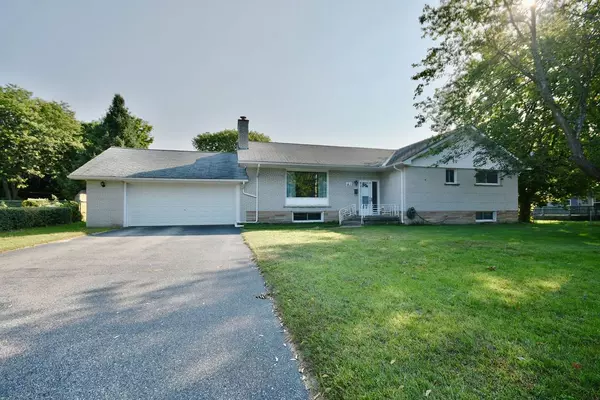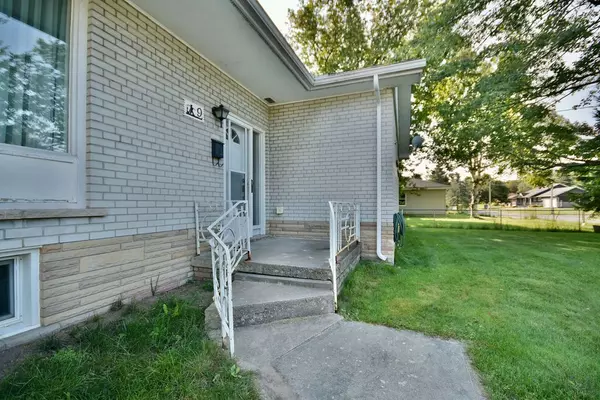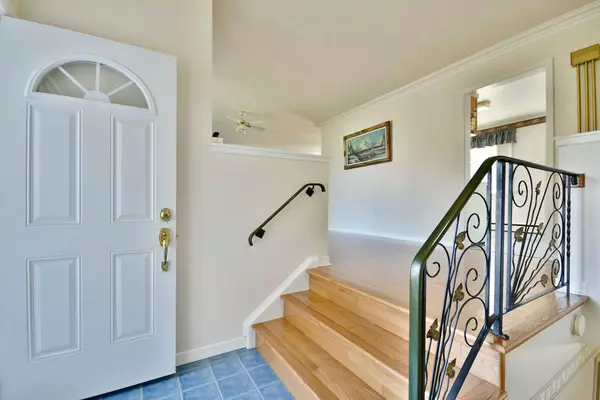
3 Beds
2 Baths
3 Beds
2 Baths
Key Details
Property Type Single Family Home
Sub Type Detached
Listing Status Active
Purchase Type For Sale
Approx. Sqft 1500-2000
MLS Listing ID S9306967
Style Bungalow
Bedrooms 3
Annual Tax Amount $4,794
Tax Year 2024
Property Description
Location
Province ON
County Simcoe
Community Penetanguishene
Area Simcoe
Region Penetanguishene
City Region Penetanguishene
Rooms
Family Room Yes
Basement Finished, Walk-Up
Kitchen 1
Separate Den/Office 2
Interior
Interior Features Storage, In-Law Capability
Cooling None
Fireplace Yes
Heat Source Gas
Exterior
Exterior Feature Privacy, Year Round Living, Deck
Parking Features Private Double
Garage Spaces 6.0
Pool Inground
View Garden
Roof Type Asphalt Shingle
Topography Flat,Dry
Lot Depth 165.0
Total Parking Spaces 8
Building
Unit Features Level,Park,School,Hospital
Foundation Concrete
Others
Security Features None

"My job is to find and attract mastery-based agents to the office, protect the culture, and make sure everyone is happy! "
7885 Tranmere Dr Unit 1, Mississauga, Ontario, L5S1V8, CAN


