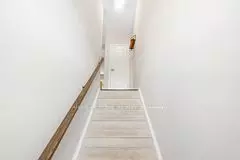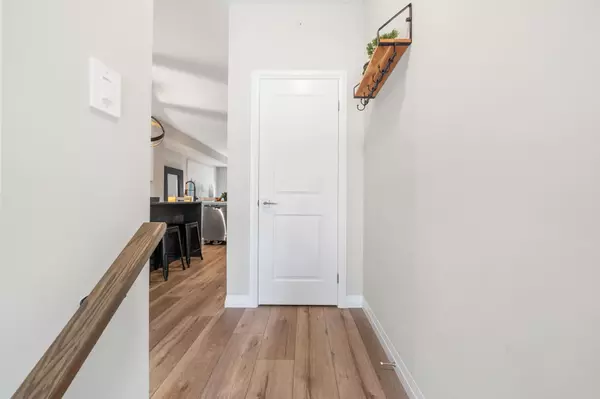REQUEST A TOUR
In-PersonVirtual Tour

$ 629,900
Est. payment | /mo
3 Beds
3 Baths
$ 629,900
Est. payment | /mo
3 Beds
3 Baths
Key Details
Property Type Townhouse
Sub Type Att/Row/Townhouse
Listing Status Active
Purchase Type For Sale
Approx. Sqft 1500-2000
MLS Listing ID X9303273
Style 3-Storey
Bedrooms 3
Annual Tax Amount $3,600
Tax Year 2024
Property Description
Welcome to this newly built (2023) 3-storey townhouse offering 1,552 sq. ft. of contemporary living space. This stunning home features 3 spacious bedrooms and 3 full bathrooms, perfect for modern family living. The main level includes a convenient single-car garage, a 3-piece bathroom, and a large bedroom with walk-out access to the backyardideal for guests. On the second level, you'll find an open-concept layout that seamlessly blends the living, dining, and kitchen areas. The sleek white kitchen is a chef's dream, complete with an island, a peninsula island, and stainless steel appliances. The bright living room opens onto a private balcony, perfect for relaxing. The third level boasts a large primary bedroom with a private 3-piece ensuite, another well-appointed bedroom, and an additional 4-piece bathroom.
Location
Province ON
County Brantford
Rooms
Family Room Yes
Basement None
Kitchen 1
Interior
Interior Features Other
Heating Yes
Cooling Central Air
Fireplace No
Heat Source Gas
Exterior
Garage Private
Garage Spaces 1.0
Pool None
Waterfront No
Waterfront Description None
Roof Type Shingles
Parking Type Attached
Total Parking Spaces 2
Building
Foundation Concrete
Listed by RIGHT AT HOME REALTY

"My job is to find and attract mastery-based agents to the office, protect the culture, and make sure everyone is happy! "
7885 Tranmere Dr Unit 1, Mississauga, Ontario, L5S1V8, CAN







