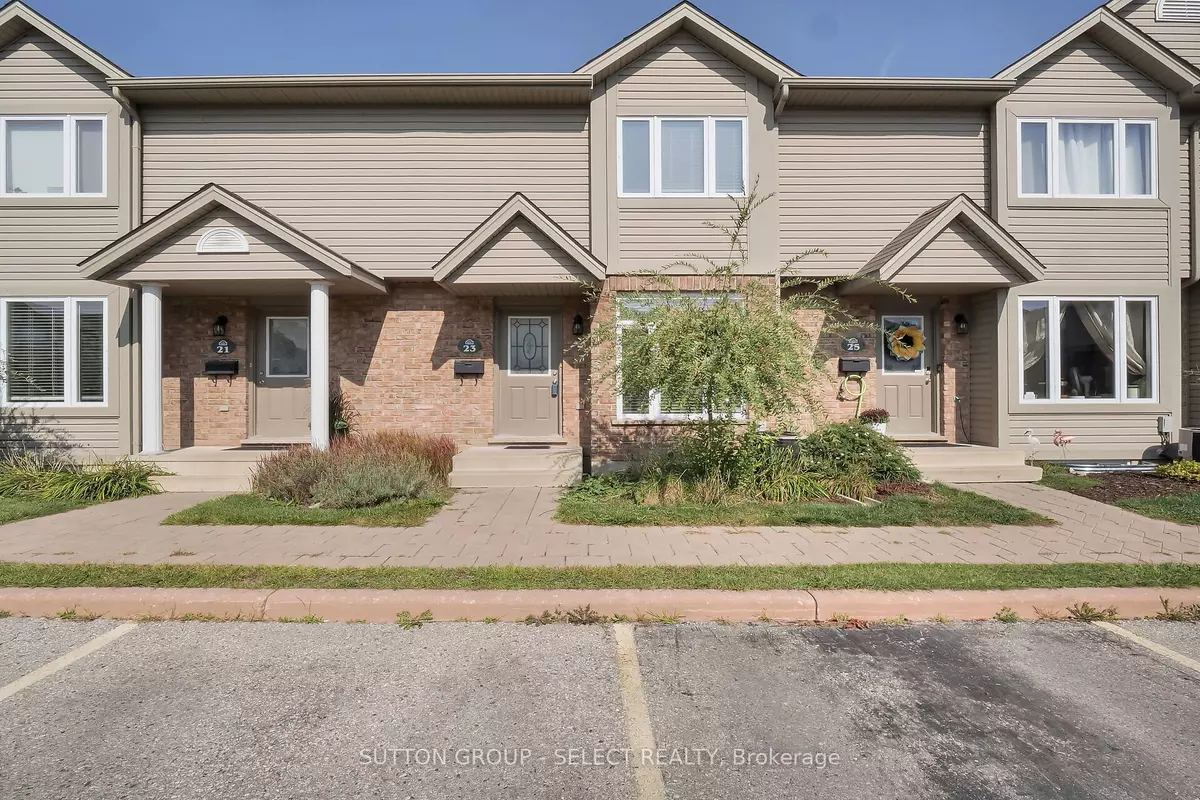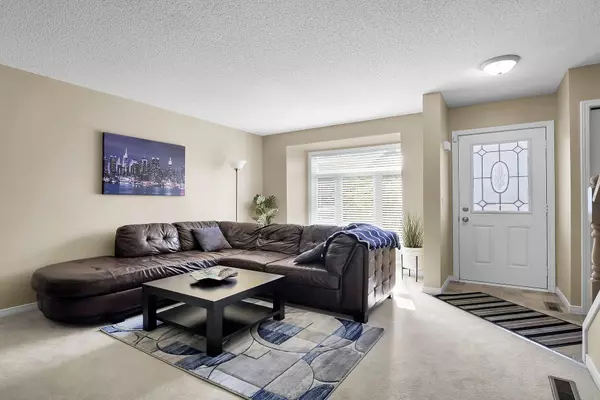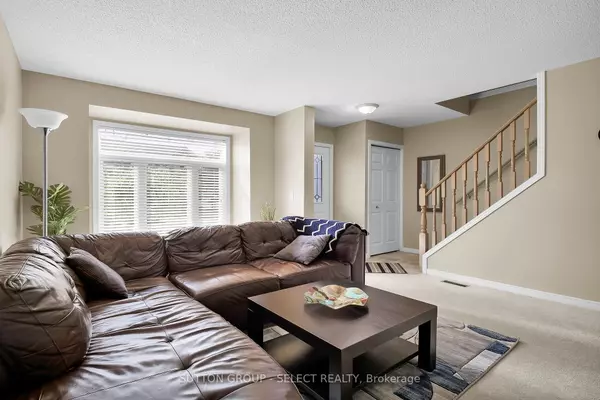
3 Beds
2 Baths
3 Beds
2 Baths
Key Details
Property Type Condo
Sub Type Condo Townhouse
Listing Status Active
Purchase Type For Sale
Approx. Sqft 1200-1399
MLS Listing ID X9301862
Style 2-Storey
Bedrooms 3
HOA Fees $338
Annual Tax Amount $2,894
Tax Year 2024
Property Description
Location
Province ON
County Middlesex
Area North I
Rooms
Family Room Yes
Basement Partially Finished
Kitchen 1
Ensuite Laundry In Basement
Separate Den/Office 1
Interior
Interior Features Water Heater, Sump Pump, Separate Hydro Meter
Laundry Location In Basement
Cooling Central Air
Fireplace No
Heat Source Gas
Exterior
Exterior Feature Deck, Landscaped
Garage Reserved/Assigned
Garage Spaces 1.0
Waterfront No
Waterfront Description None
Roof Type Asphalt Shingle
Topography Flat
Parking Type None
Total Parking Spaces 1
Building
Story 1
Unit Features Library,Park,Place Of Worship,Public Transit,School
Foundation Concrete
Locker None
Others
Security Features Alarm System,Carbon Monoxide Detectors,Smoke Detector
Pets Description Restricted

"My job is to find and attract mastery-based agents to the office, protect the culture, and make sure everyone is happy! "
7885 Tranmere Dr Unit 1, Mississauga, Ontario, L5S1V8, CAN







