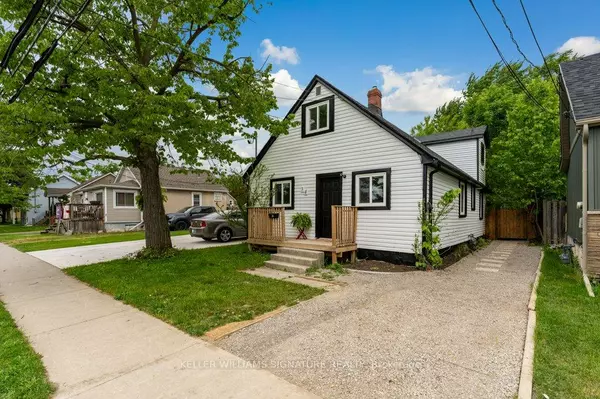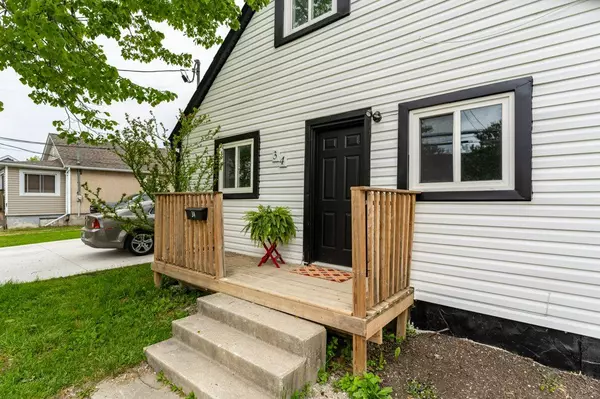REQUEST A TOUR
In-PersonVirtual Tour

$ 525,000
Est. payment | /mo
3 Beds
2 Baths
$ 525,000
Est. payment | /mo
3 Beds
2 Baths
Key Details
Property Type Single Family Home
Sub Type Detached
Listing Status Active
Purchase Type For Sale
Approx. Sqft 1100-1500
MLS Listing ID X9356238
Style 1 1/2 Storey
Bedrooms 3
Annual Tax Amount $2,015
Tax Year 2023
Property Description
Discover a serene retreat in the heart of St. Catharines' most sought-after neighbourhood. As you step inside, you'll find a bright, open-concept living space that flows effortlessly into a pristine white kitchen, featuring a cozy breakfast bar perfect for relaxed mornings and lively gatherings. Sunlight fills the room, illuminating a spacious main-floor bedroom that can easily serve as a peaceful home office or a welcoming guest room. Venture upstairs to your private oasis the primary suite. This luxurious space includes a generous dressing area, a spacious bedroom, and a cozy lounge, providing the ultimate spot for unwinding at the end of the day. Outside, the expansive 140 ft. lot offers endless possibilities for creating your dream backyard retreat under the open sky. Beyond this tranquil sanctuary, you'll find a vibrant community filled with charming boutiques, delightful eateries, and convenient access to highways, public transit, Ridley College, and the new St. Catharines Hospital.
Location
Province ON
County Niagara
Rooms
Family Room No
Basement Crawl Space
Kitchen 1
Interior
Interior Features Water Heater Owned
Cooling None
Fireplace No
Heat Source Electric
Exterior
Exterior Feature Porch, Deck
Garage Private
Garage Spaces 2.0
Pool None
Waterfront No
Roof Type Shingles
Parking Type None
Total Parking Spaces 2
Building
Foundation Slab
Listed by KELLER WILLIAMS SIGNATURE REALTY

"My job is to find and attract mastery-based agents to the office, protect the culture, and make sure everyone is happy! "
7885 Tranmere Dr Unit 1, Mississauga, Ontario, L5S1V8, CAN







