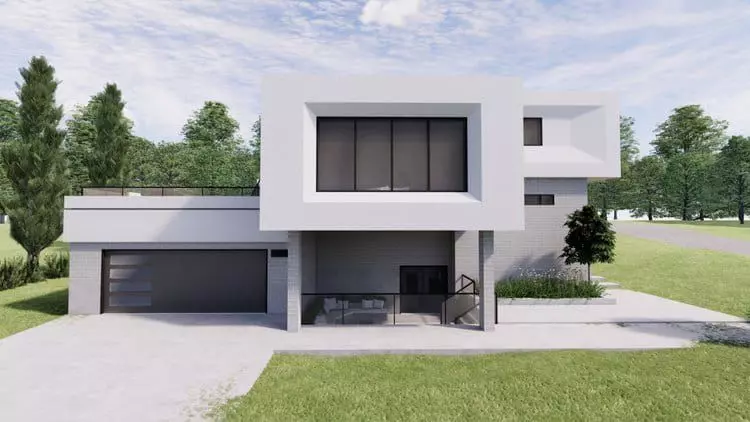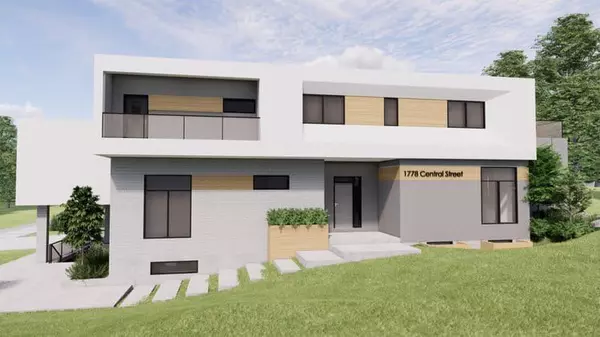7 Beds
6 Baths
0.5 Acres Lot
7 Beds
6 Baths
0.5 Acres Lot
Key Details
Property Type Single Family Home
Sub Type Detached
Listing Status Active
Purchase Type For Sale
Approx. Sqft 5000 +
MLS Listing ID E9364101
Style 2-Storey
Bedrooms 7
Annual Tax Amount $4,161
Tax Year 2024
Lot Size 0.500 Acres
Property Description
Location
Province ON
County Durham
Community Rural Pickering
Area Durham
Region Rural Pickering
City Region Rural Pickering
Rooms
Family Room Yes
Basement Partially Finished, Walk-Out
Kitchen 2
Separate Den/Office 2
Interior
Interior Features In-Law Capability, Primary Bedroom - Main Floor, Sewage Pump, Storage, Sump Pump, Ventilation System, Water Heater
Cooling Central Air
Fireplace Yes
Heat Source Gas
Exterior
Exterior Feature Privacy
Parking Features Private
Garage Spaces 3.0
Pool None
Roof Type Unknown
Topography Partially Cleared,Sloping
Lot Depth 165.11
Total Parking Spaces 5
Building
Unit Features Place Of Worship,School
Foundation Concrete, Insulated Concrete Form
"My job is to find and attract mastery-based agents to the office, protect the culture, and make sure everyone is happy! "
7885 Tranmere Dr Unit 1, Mississauga, Ontario, L5S1V8, CAN



