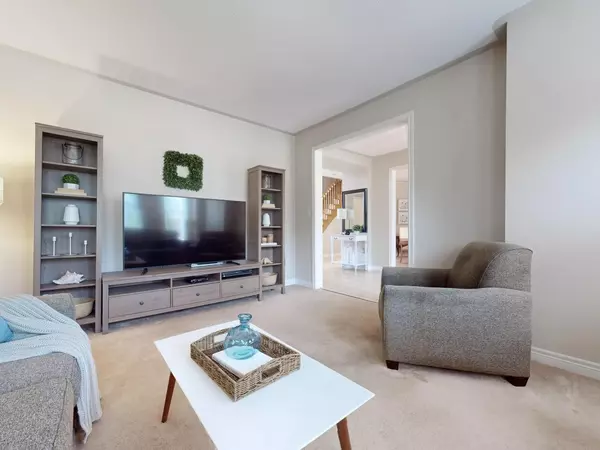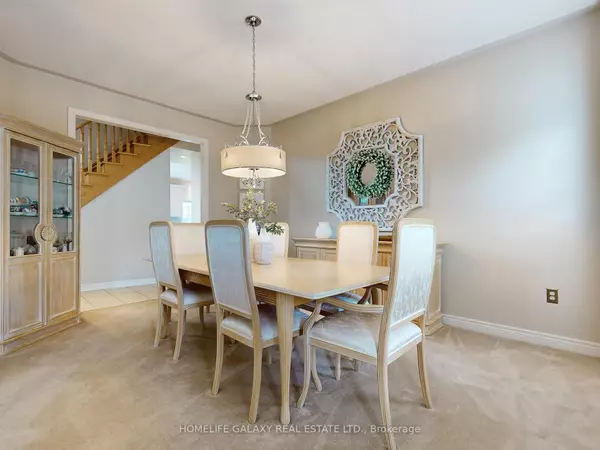
5 Beds
4 Baths
5 Beds
4 Baths
Key Details
Property Type Single Family Home
Sub Type Detached
Listing Status Active
Purchase Type For Sale
Approx. Sqft 3000-3500
MLS Listing ID E9304038
Style 2-Storey
Bedrooms 5
Annual Tax Amount $9,487
Tax Year 2024
Property Description
Location
Province ON
County Durham
Area Northwest Ajax
Rooms
Family Room Yes
Basement Full, Unfinished
Kitchen 1
Interior
Interior Features Other
Cooling Central Air
Fireplace Yes
Heat Source Gas
Exterior
Garage Private
Garage Spaces 4.0
Pool None
Waterfront No
Roof Type Shingles
Parking Type Attached
Total Parking Spaces 6
Building
Unit Features Arts Centre,Fenced Yard,Library,Park,Public Transit,School
Foundation Concrete
Others
Security Features Security System

"My job is to find and attract mastery-based agents to the office, protect the culture, and make sure everyone is happy! "
7885 Tranmere Dr Unit 1, Mississauga, Ontario, L5S1V8, CAN







