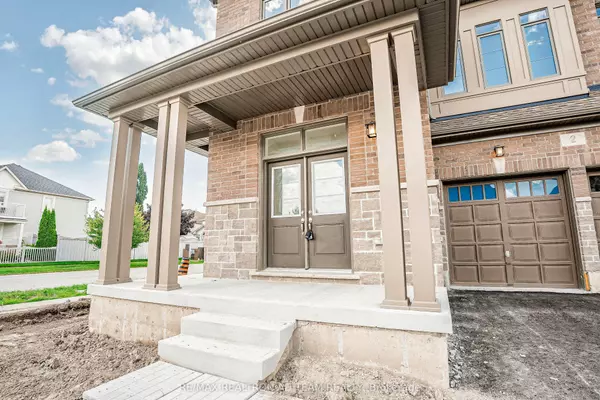REQUEST A TOUR
In-PersonVirtual Tour

$ 1,524,900
Est. payment | /mo
4 Beds
4 Baths
$ 1,524,900
Est. payment | /mo
4 Beds
4 Baths
Key Details
Property Type Single Family Home
Sub Type Detached
Listing Status Active
Purchase Type For Sale
MLS Listing ID E9343979
Style 2-Storey
Bedrooms 4
Tax Year 2024
Property Description
Brand New Never Lived Bright 4 Bed, 4 Bath Corner Home Located In Highly Sought After Family Friendly Port Whitby Neighbourhood With A Separate Entrance To The Basement. This Home Features An Open Concept Layout With Hardwood Floors, 9ft Ceilings And Tall Doors On The Main Floor, Smooth Ceilings Throughout, Double Door Entry With Large Foyer, Kitchen With A Large Breakfast Bar Centre Island, Quartz Counter, Pantry & Rough-In Gas Line For Gas. Stove, Breakfast Area With W/O To Backyard, Oak Staircase With Iron Picket, Prime Bedroom With A Double Entry 5-Pc Ensuite & 2 Separate Large His & Hers Walk-In Closet, Bedroom 2 & 3 With A Semi Ensuite, Bedroom 4 Has A 4-Pc Ensuite. Access To Garage From Inside The Home, No Sidewalk, 2nd Floor Laundry, No Sidewalk And So Much More. Located Walking Distance To Whitby Shores PS, Groceries & Retail, Short Drive To Whitby GO, 401, Waterfront & Park. A Must See!
Location
Province ON
County Durham
Area Port Whitby
Rooms
Family Room Yes
Basement Full
Kitchen 1
Interior
Interior Features Other
Cooling None
Fireplace Yes
Heat Source Gas
Exterior
Garage Private
Garage Spaces 4.0
Pool None
Waterfront No
Roof Type Unknown
Parking Type Built-In
Total Parking Spaces 6
Building
Foundation Unknown
Listed by RE/MAX REALTRON AD TEAM REALTY

"My job is to find and attract mastery-based agents to the office, protect the culture, and make sure everyone is happy! "
7885 Tranmere Dr Unit 1, Mississauga, Ontario, L5S1V8, CAN







