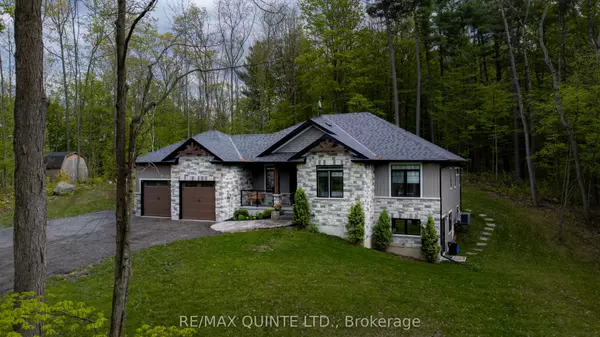
3 Beds
3 Baths
0.5 Acres Lot
3 Beds
3 Baths
0.5 Acres Lot
Key Details
Property Type Single Family Home
Sub Type Detached
Listing Status Active
Purchase Type For Sale
Approx. Sqft 1500-2000
MLS Listing ID X9300559
Style Bungalow
Bedrooms 3
Annual Tax Amount $5,054
Tax Year 2023
Lot Size 0.500 Acres
Property Description
Location
Province ON
County Hastings
Rooms
Family Room Yes
Basement Full, Finished with Walk-Out
Kitchen 1
Separate Den/Office 1
Interior
Interior Features Bar Fridge, ERV/HRV, In-Law Capability, Water Heater Owned
Cooling Central Air
Fireplace Yes
Heat Source Propane
Exterior
Garage Private Double
Garage Spaces 10.0
Pool None
Waterfront No
Roof Type Asphalt Shingle
Topography Wooded/Treed
Parking Type Attached
Total Parking Spaces 12
Building
Unit Features Golf,Rolling,Wooded/Treed
Foundation Concrete

"My job is to find and attract mastery-based agents to the office, protect the culture, and make sure everyone is happy! "
7885 Tranmere Dr Unit 1, Mississauga, Ontario, L5S1V8, CAN







