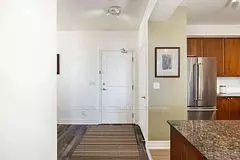
1 Bed
2 Baths
1 Bed
2 Baths
Key Details
Property Type Condo
Sub Type Condo Apartment
Listing Status Active
Purchase Type For Sale
Approx. Sqft 800-899
MLS Listing ID W9302671
Style Apartment
Bedrooms 1
HOA Fees $683
Annual Tax Amount $2,237
Tax Year 2023
Property Description
Location
Province ON
County Toronto
Area Stonegate-Queensway
Rooms
Family Room No
Basement None
Kitchen 1
Ensuite Laundry Ensuite
Separate Den/Office 1
Interior
Interior Features Other
Laundry Location Ensuite
Cooling Central Air
Fireplace No
Heat Source Gas
Exterior
Garage Underground
Garage Spaces 1.0
Waterfront No
Waterfront Description WaterfrontCommunity
View Creek/Stream, Trees/Woods
Parking Type Underground
Total Parking Spaces 1
Building
Story 2
Unit Features Cul de Sac/Dead End,Hospital,Lake Access,Public Transit,Ravine,River/Stream
Locker Owned
Others
Security Features Security System
Pets Description Restricted

"My job is to find and attract mastery-based agents to the office, protect the culture, and make sure everyone is happy! "
7885 Tranmere Dr Unit 1, Mississauga, Ontario, L5S1V8, CAN







