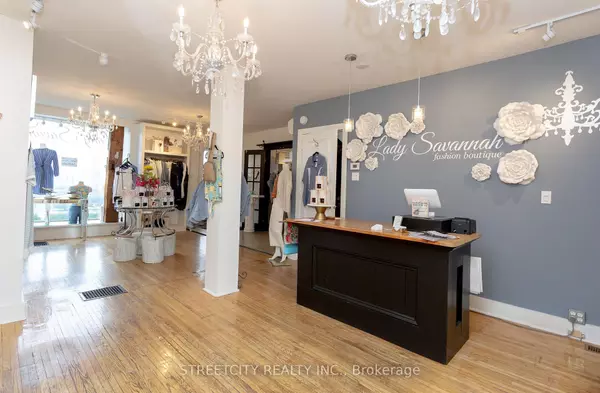
3 Beds
2 Baths
3 Beds
2 Baths
Key Details
Property Type Single Family Home
Sub Type Detached
Listing Status Active
Purchase Type For Sale
Approx. Sqft 2500-3000
MLS Listing ID X9356172
Style 2-Storey
Bedrooms 3
Annual Tax Amount $8,307
Tax Year 2023
Property Description
Location
Province ON
County Elgin
Area Port Stanley
Rooms
Family Room Yes
Basement Full, Unfinished
Kitchen 2
Interior
Interior Features Water Heater, Water Heater Owned
Cooling Central Air
Fireplace Yes
Heat Source Gas
Exterior
Garage Private
Garage Spaces 14.0
Pool None
Waterfront No
Waterfront Description Indirect
Roof Type Metal
Parking Type None
Total Parking Spaces 14
Building
Unit Features Arts Centre,Beach,Golf,Lake Access,Level,Library
Foundation Concrete
Others
Security Features Smoke Detector

"My job is to find and attract mastery-based agents to the office, protect the culture, and make sure everyone is happy! "
7885 Tranmere Dr Unit 1, Mississauga, Ontario, L5S1V8, CAN







