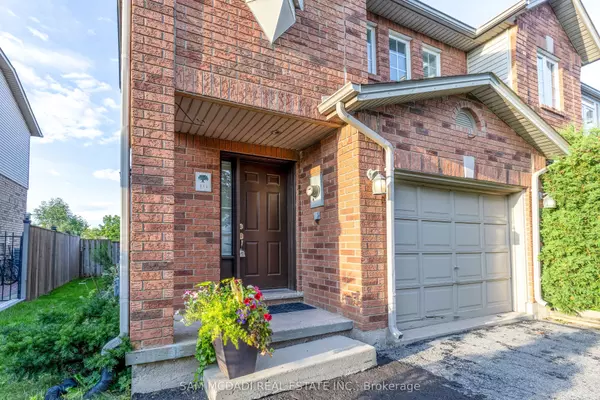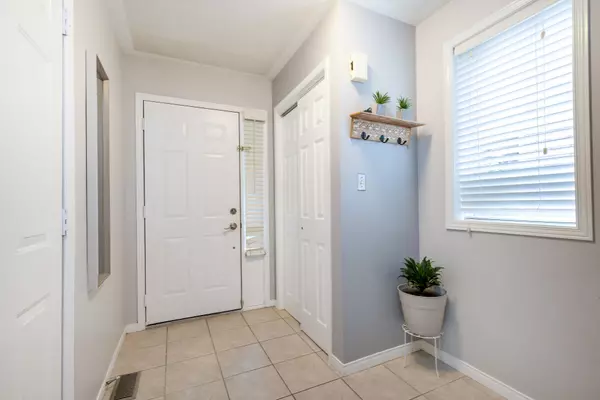
3 Beds
3 Baths
3 Beds
3 Baths
Key Details
Property Type Townhouse
Sub Type Att/Row/Townhouse
Listing Status Active
Purchase Type For Sale
MLS Listing ID X9352347
Style 2-Storey
Bedrooms 3
Annual Tax Amount $2,900
Tax Year 2024
Property Description
Location
Province ON
County Hamilton
Area Stoney Creek Mountain
Rooms
Family Room No
Basement Finished, Full
Kitchen 1
Interior
Interior Features Storage, Carpet Free
Cooling Central Air
Fireplaces Type Natural Gas
Fireplace Yes
Heat Source Gas
Exterior
Garage Private Double
Garage Spaces 4.0
Pool None
Waterfront No
Roof Type Asphalt Shingle
Parking Type Built-In
Total Parking Spaces 5
Building
Unit Features Park,Public Transit,School,Fenced Yard,Greenbelt/Conservation
Foundation Poured Concrete
Others
Security Features Carbon Monoxide Detectors

"My job is to find and attract mastery-based agents to the office, protect the culture, and make sure everyone is happy! "
7885 Tranmere Dr Unit 1, Mississauga, Ontario, L5S1V8, CAN







