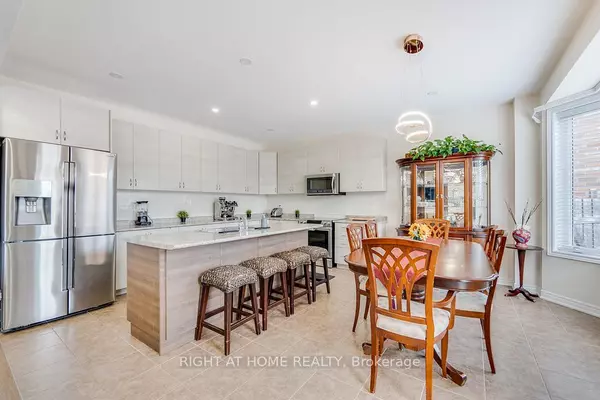
3 Beds
3 Baths
3 Beds
3 Baths
Key Details
Property Type Single Family Home
Sub Type Detached
Listing Status Active
Purchase Type For Sale
MLS Listing ID W9352423
Style 2-Storey
Bedrooms 3
Annual Tax Amount $5,230
Tax Year 2023
Property Description
Location
Province ON
County Halton
Area Georgetown
Rooms
Family Room Yes
Basement Full
Kitchen 1
Interior
Interior Features Carpet Free, Rough-In Bath, Water Heater
Cooling Central Air
Fireplace Yes
Heat Source Gas
Exterior
Garage Private
Garage Spaces 3.0
Pool None
Waterfront No
Roof Type Shingles
Parking Type Attached
Total Parking Spaces 5
Building
Unit Features Hospital,Park,School,School Bus Route
Foundation Concrete Block

"My job is to find and attract mastery-based agents to the office, protect the culture, and make sure everyone is happy! "
7885 Tranmere Dr Unit 1, Mississauga, Ontario, L5S1V8, CAN







