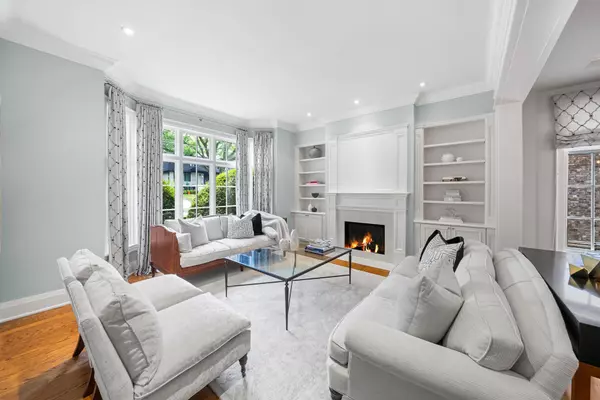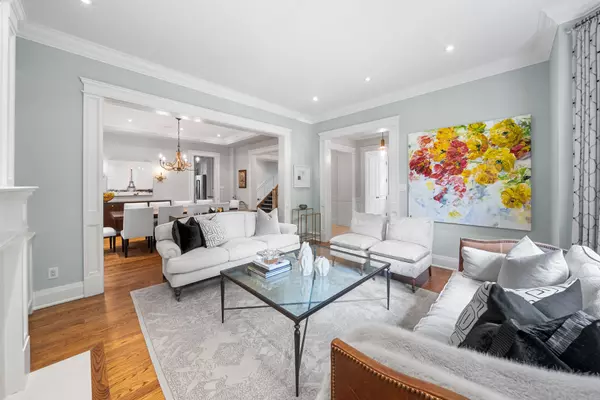
4 Beds
6 Baths
4 Beds
6 Baths
Key Details
Property Type Single Family Home
Sub Type Detached
Listing Status Active
Purchase Type For Sale
MLS Listing ID C9313110
Style 2-Storey
Bedrooms 4
Annual Tax Amount $26,151
Tax Year 2024
Property Description
Location
Province ON
County Toronto
Area Bedford Park-Nortown
Rooms
Family Room Yes
Basement Finished
Kitchen 1
Separate Den/Office 1
Interior
Interior Features Central Vacuum
Cooling Central Air
Fireplace Yes
Heat Source Gas
Exterior
Garage Private
Garage Spaces 7.0
Pool Inground
Waterfront No
Roof Type Shake
Parking Type Detached
Total Parking Spaces 9
Building
Foundation Poured Concrete
Others
Security Features Other

"My job is to find and attract mastery-based agents to the office, protect the culture, and make sure everyone is happy! "
7885 Tranmere Dr Unit 1, Mississauga, Ontario, L5S1V8, CAN







