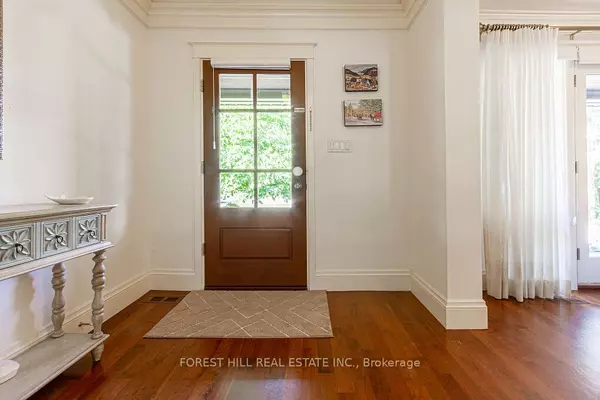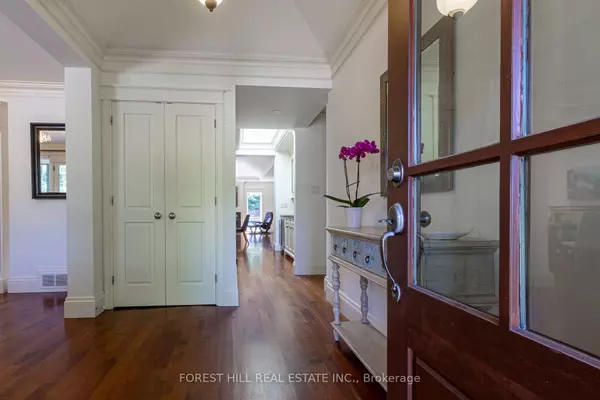
4 Beds
3 Baths
4 Beds
3 Baths
Key Details
Property Type Single Family Home
Sub Type Detached
Listing Status Active
Purchase Type For Sale
MLS Listing ID W9308578
Style Bungalow
Bedrooms 4
Annual Tax Amount $13,203
Tax Year 2024
Property Description
Location
Province ON
County Halton
Area Eastlake
Rooms
Family Room Yes
Basement Full, Finished
Kitchen 1
Separate Den/Office 1
Interior
Interior Features Auto Garage Door Remote, Built-In Oven, Central Vacuum, Carpet Free, Water Softener, Water Heater Owned, Sump Pump, Primary Bedroom - Main Floor, On Demand Water Heater, Bar Fridge, Countertop Range
Cooling Central Air
Fireplace Yes
Heat Source Gas
Exterior
Exterior Feature Lawn Sprinkler System, Built-In-BBQ, Deck, Landscaped, Privacy, Patio, Porch
Garage Private Double
Garage Spaces 8.0
Pool None
Waterfront No
Roof Type Asphalt Shingle
Parking Type Attached
Total Parking Spaces 10
Building
Unit Features Place Of Worship,Park,Electric Car Charger,Fenced Yard,School
Foundation Poured Concrete
Others
Security Features Other

"My job is to find and attract mastery-based agents to the office, protect the culture, and make sure everyone is happy! "
7885 Tranmere Dr Unit 1, Mississauga, Ontario, L5S1V8, CAN







