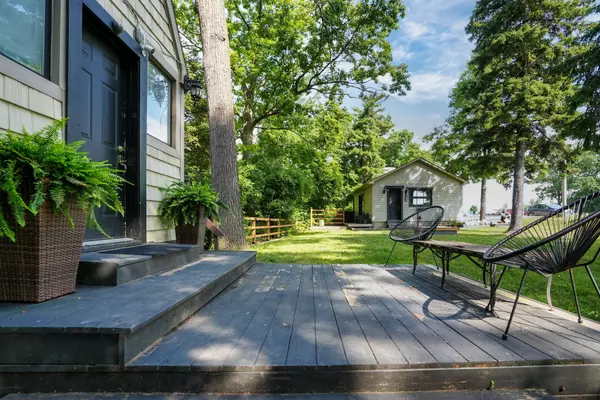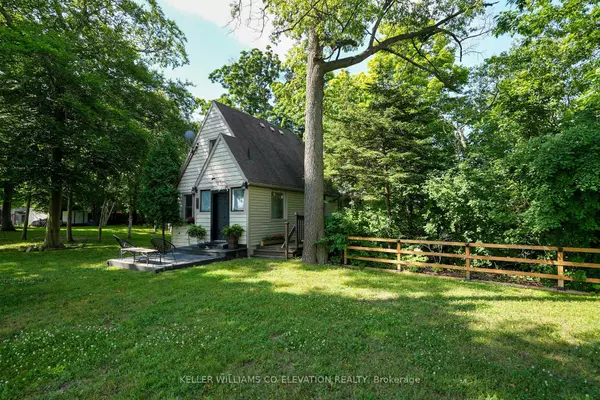
2 Beds
3 Baths
2 Beds
3 Baths
Key Details
Property Type Single Family Home
Sub Type Detached
Listing Status Active
Purchase Type For Sale
MLS Listing ID W9300304
Style 1 1/2 Storey
Bedrooms 2
Annual Tax Amount $4,154
Tax Year 2024
Property Description
Location
Province ON
County Halton
Area Palermo West
Rooms
Family Room Yes
Basement Crawl Space
Kitchen 0
Interior
Interior Features Water Heater, Water Purifier
Cooling Wall Unit(s)
Fireplaces Type Natural Gas
Fireplace Yes
Heat Source Electric
Exterior
Exterior Feature Privacy, Porch, Year Round Living, Backs On Green Belt
Garage Private
Garage Spaces 6.0
Pool None
Waterfront No
View Park/Greenbelt, Trees/Woods, Valley
Roof Type Asphalt Shingle
Parking Type None
Total Parking Spaces 6
Building
Unit Features Public Transit,Ravine,River/Stream,Wooded/Treed
Foundation Concrete Block

"My job is to find and attract mastery-based agents to the office, protect the culture, and make sure everyone is happy! "
7885 Tranmere Dr Unit 1, Mississauga, Ontario, L5S1V8, CAN







