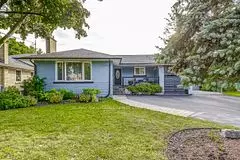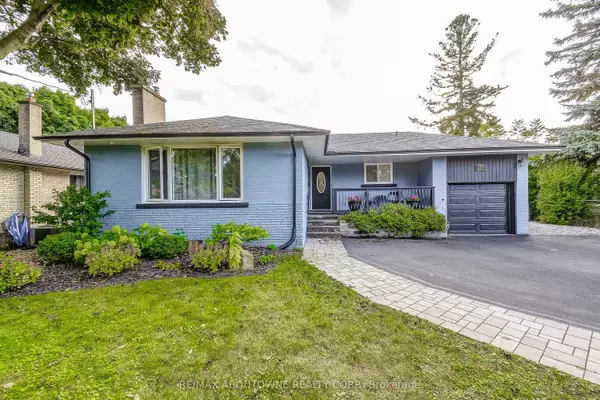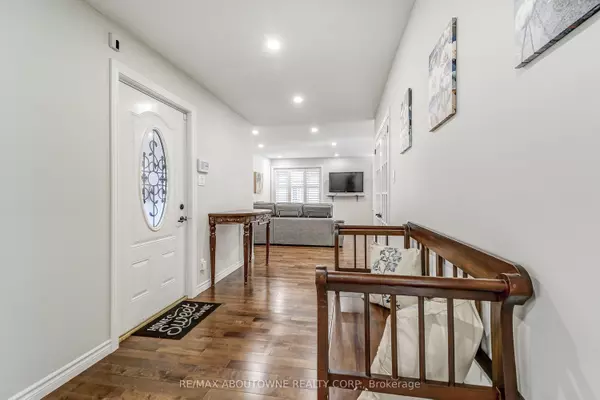
2 Beds
4 Baths
2 Beds
4 Baths
Key Details
Property Type Single Family Home
Sub Type Detached
Listing Status Active
Purchase Type For Sale
Approx. Sqft 1100-1500
MLS Listing ID W9369502
Style Bungalow
Bedrooms 2
Annual Tax Amount $5,336
Tax Year 2023
Property Description
Location
Province ON
County Halton
Area Bronte West
Rooms
Family Room Yes
Basement Finished, Separate Entrance
Kitchen 2
Separate Den/Office 2
Interior
Interior Features In-Law Capability, In-Law Suite
Cooling Central Air
Fireplace No
Heat Source Gas
Exterior
Garage Private Double
Garage Spaces 6.0
Pool None
Waterfront No
Roof Type Asphalt Shingle
Topography Level
Parking Type Attached
Total Parking Spaces 7
Building
Unit Features Arts Centre,Beach,Marina,Park,School,Library
Foundation Unknown

"My job is to find and attract mastery-based agents to the office, protect the culture, and make sure everyone is happy! "
7885 Tranmere Dr Unit 1, Mississauga, Ontario, L5S1V8, CAN







