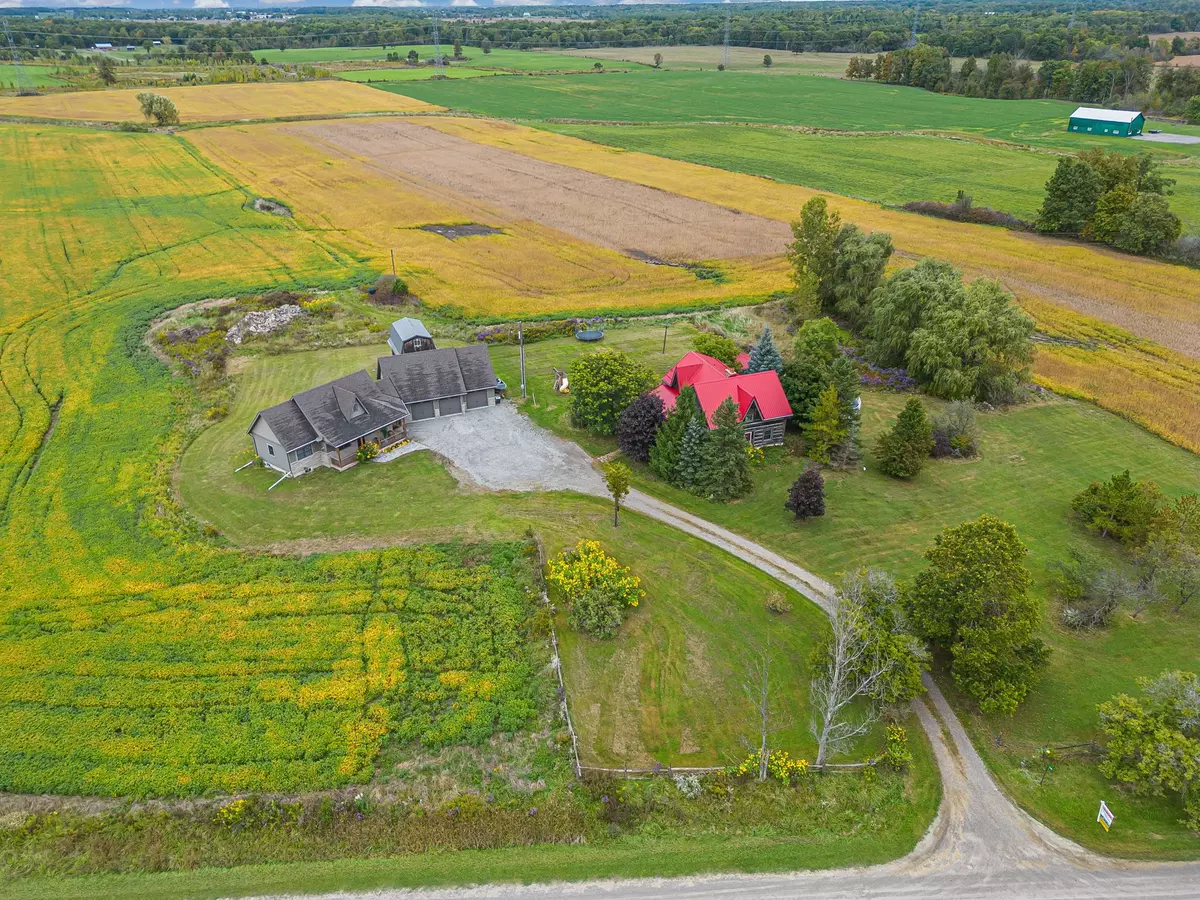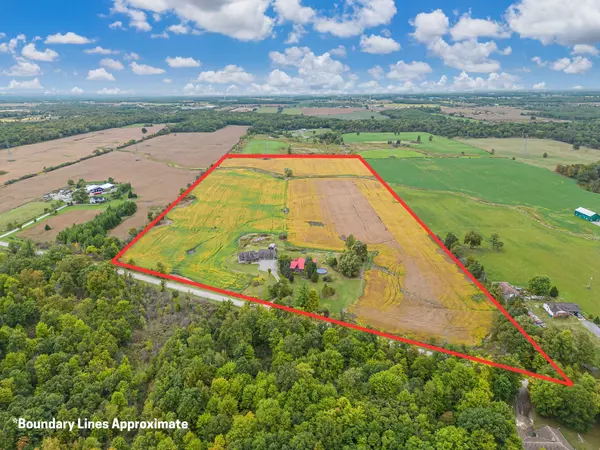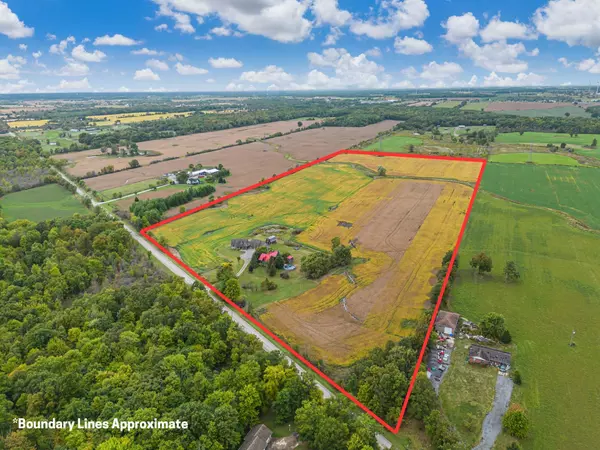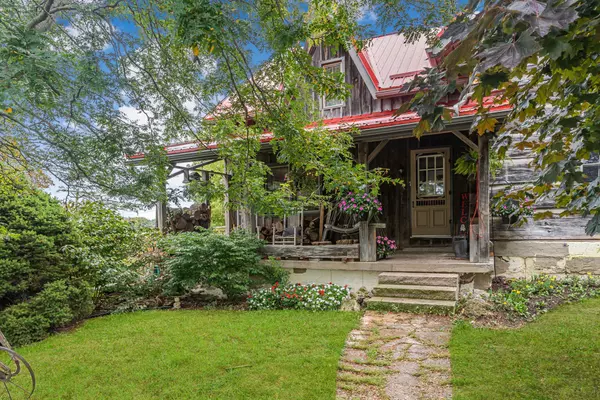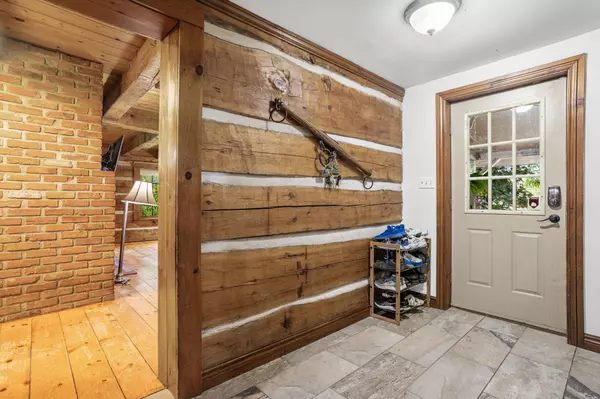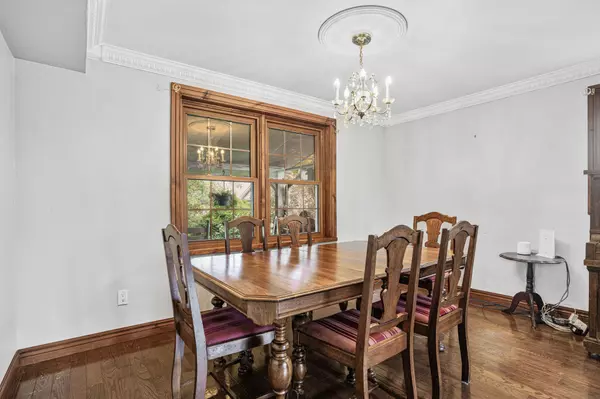6 Beds
5 Baths
25 Acres Lot
6 Beds
5 Baths
25 Acres Lot
Key Details
Property Type Single Family Home
Sub Type Detached
Listing Status Active
Purchase Type For Sale
MLS Listing ID X9368968
Style 2-Storey
Bedrooms 6
Annual Tax Amount $6,291
Tax Year 2024
Lot Size 25.000 Acres
Property Description
Location
Province ON
County Niagara
Area Niagara
Rooms
Family Room Yes
Basement Full, Unfinished
Kitchen 2
Interior
Interior Features Other
Cooling Central Air
Fireplace Yes
Heat Source Wood
Exterior
Parking Features Private
Garage Spaces 10.0
Pool Above Ground
Roof Type Metal
Lot Depth 2088.2
Total Parking Spaces 13
Building
Unit Features Campground,Golf,Greenbelt/Conservation,Hospital,Library,Park
Foundation Poured Concrete
"My job is to find and attract mastery-based agents to the office, protect the culture, and make sure everyone is happy! "
7885 Tranmere Dr Unit 1, Mississauga, Ontario, L5S1V8, CAN


