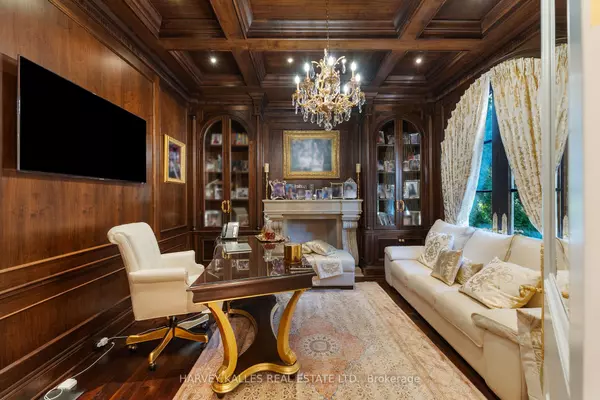REQUEST A TOUR
In-PersonVirtual Tour

$ 10,900,000
Est. payment | /mo
3 Beds
6 Baths
$ 10,900,000
Est. payment | /mo
3 Beds
6 Baths
Key Details
Property Type Single Family Home
Sub Type Detached
Listing Status Active
Purchase Type For Sale
MLS Listing ID C9363726
Style 2-Storey
Bedrooms 3
Annual Tax Amount $24,377
Tax Year 2024
Property Description
Experience unparalleled luxury in this custom built/builder's own masterpiece located in the prestigious Lytton Park. This exceptional home showcases timeless elegance & craftmanship featuring heated driveway, walkway & porch for year-round comfort. The striking imported white Limestone facade beautifully compliments the meticulously manicured gardens creating an inviting & palatial exterior. Ascend the regal illuminated marble staircase crafted from premium Crema Marfil slabs. Indulge in the convenience of your own private elevator & exquisite heated marble slab floors. The home is adorned with imported gold hardware & fixtures adding touches of opulence throughout. Experience the illuminated Onyx in the Living Room Bar & Family Fireplace. The Primary suite is a true sanctuary featuring a sitting room with an additional ensuite that exudes royalty. Equipped with Lutron automation, this extraordinary home is a must-see for those seeking an unparalleled luxurious lifestyle.
Location
Province ON
County Toronto
Area Bedford Park-Nortown
Rooms
Family Room Yes
Basement Walk-Up
Kitchen 1
Separate Den/Office 1
Interior
Interior Features None
Cooling Central Air
Fireplace Yes
Heat Source Gas
Exterior
Garage Available
Garage Spaces 4.0
Pool None
Waterfront No
Roof Type Not Applicable
Parking Type Attached
Total Parking Spaces 6
Building
Foundation Not Applicable
Listed by HARVEY KALLES REAL ESTATE LTD.

"My job is to find and attract mastery-based agents to the office, protect the culture, and make sure everyone is happy! "
7885 Tranmere Dr Unit 1, Mississauga, Ontario, L5S1V8, CAN







