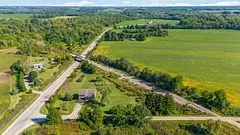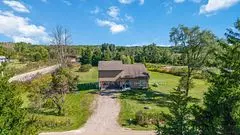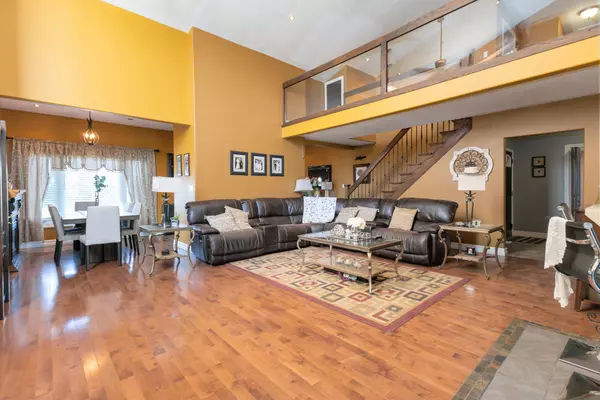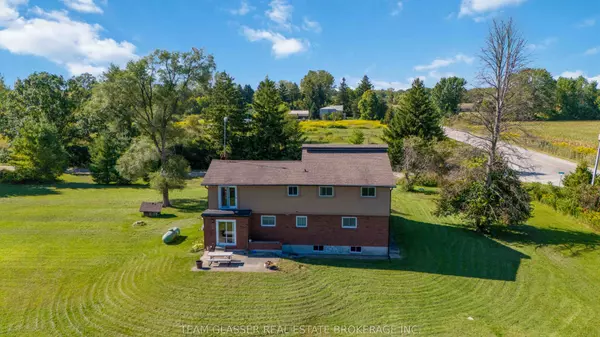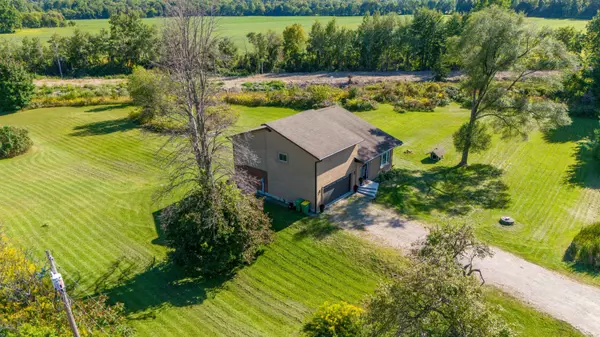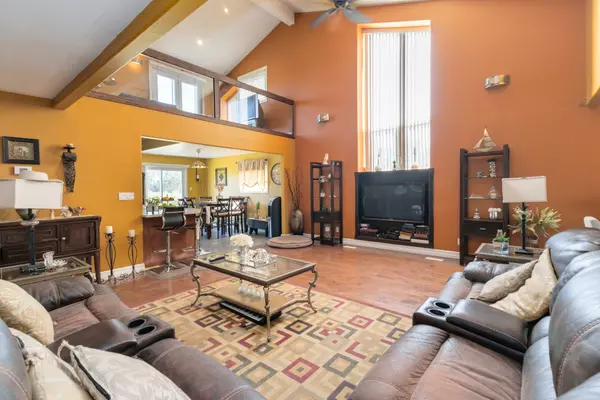
4 Beds
3 Baths
0.5 Acres Lot
4 Beds
3 Baths
0.5 Acres Lot
Key Details
Property Type Single Family Home
Sub Type Detached
Listing Status Active
Purchase Type For Sale
Approx. Sqft 2500-3000
MLS Listing ID X9307227
Style 2-Storey
Bedrooms 4
Annual Tax Amount $3,860
Tax Year 2023
Lot Size 0.500 Acres
Property Description
Location
Province ON
County Middlesex
Area Middlemiss
Rooms
Family Room Yes
Basement Full
Kitchen 1
Separate Den/Office 1
Interior
Interior Features Carpet Free, In-Law Capability, Primary Bedroom - Main Floor, Propane Tank, Storage
Cooling Central Air
Fireplace Yes
Heat Source Propane
Exterior
Exterior Feature Landscaped, Privacy
Garage Private
Garage Spaces 8.0
Pool None
Waterfront No
View Hills, Meadow, Pasture, Trees/Woods
Roof Type Asphalt Shingle
Topography Wooded/Treed
Parking Type Attached
Total Parking Spaces 10
Building
Foundation Concrete
New Construction false
Others
Security Features Security System

"My job is to find and attract mastery-based agents to the office, protect the culture, and make sure everyone is happy! "
7885 Tranmere Dr Unit 1, Mississauga, Ontario, L5S1V8, CAN


