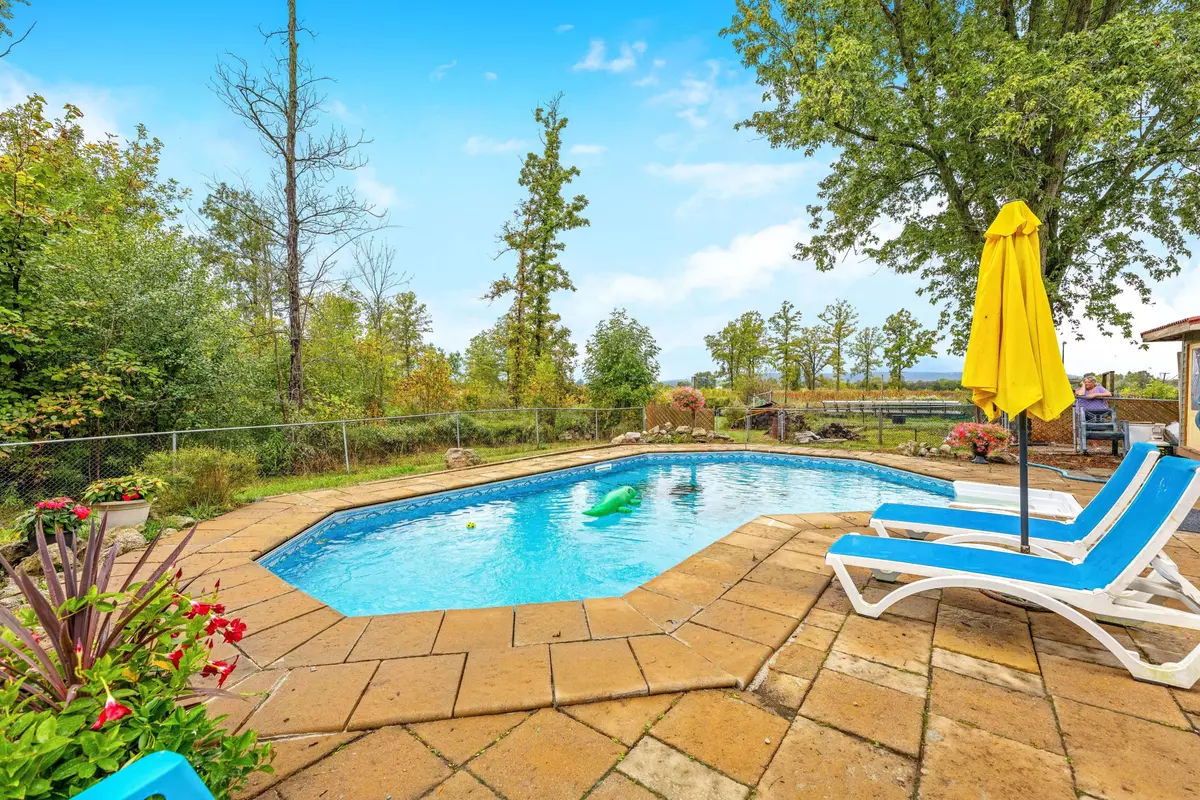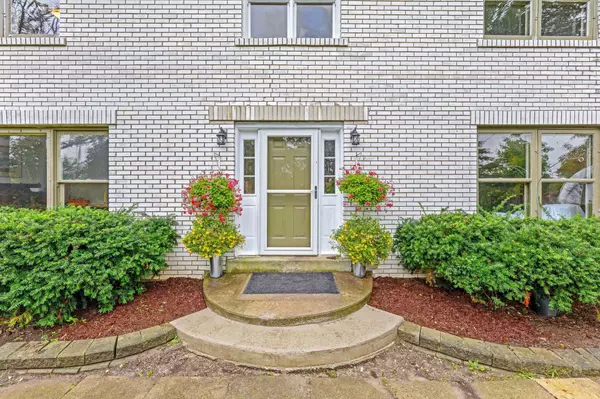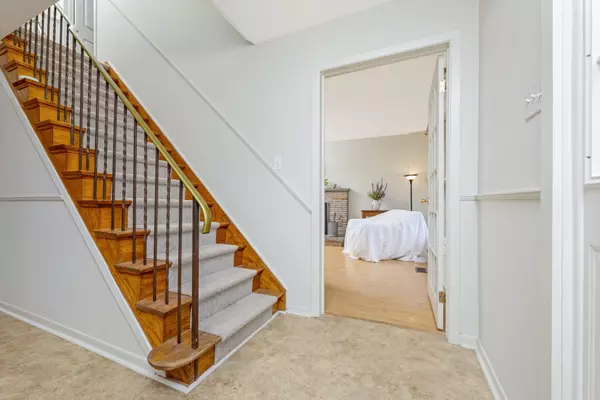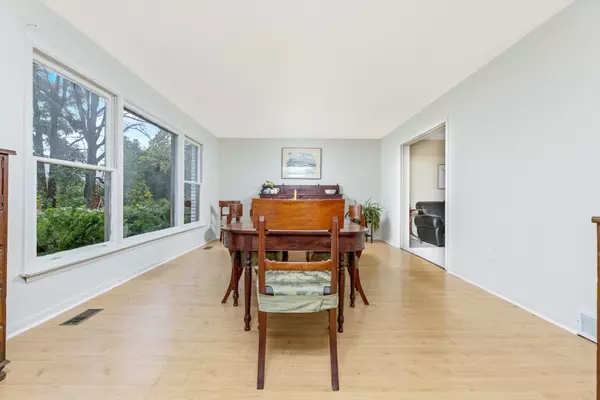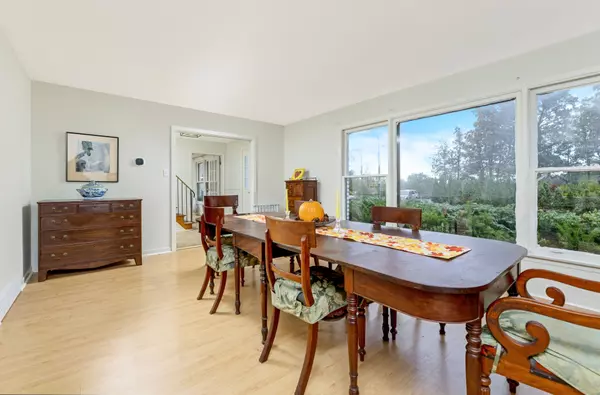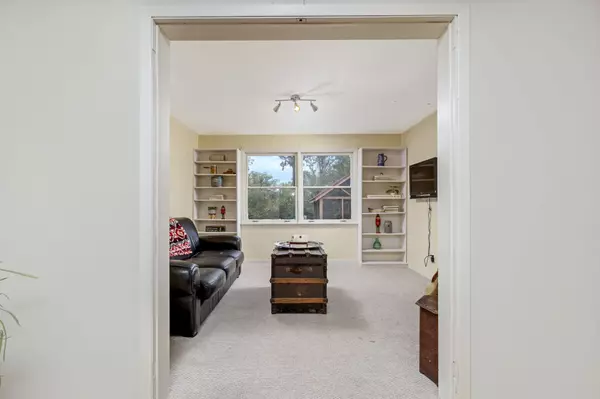4 Beds
3 Baths
0.5 Acres Lot
4 Beds
3 Baths
0.5 Acres Lot
Key Details
Property Type Single Family Home
Sub Type Detached
Listing Status Active
Purchase Type For Sale
Approx. Sqft 2000-2500
MLS Listing ID W9368591
Style 2-Storey
Bedrooms 4
Annual Tax Amount $5,500
Tax Year 2024
Lot Size 0.500 Acres
Property Description
Location
Province ON
County Halton
Community Rural Burlington
Area Halton
Region Rural Burlington
City Region Rural Burlington
Rooms
Family Room Yes
Basement Partially Finished
Kitchen 1
Interior
Interior Features Auto Garage Door Remote
Cooling Central Air
Fireplace No
Heat Source Gas
Exterior
Parking Features Private Double
Garage Spaces 6.0
Pool Inground
Roof Type Asphalt Shingle
Lot Depth 250.0
Total Parking Spaces 8
Building
Foundation Poured Concrete
"My job is to find and attract mastery-based agents to the office, protect the culture, and make sure everyone is happy! "
7885 Tranmere Dr Unit 1, Mississauga, Ontario, L5S1V8, CAN


