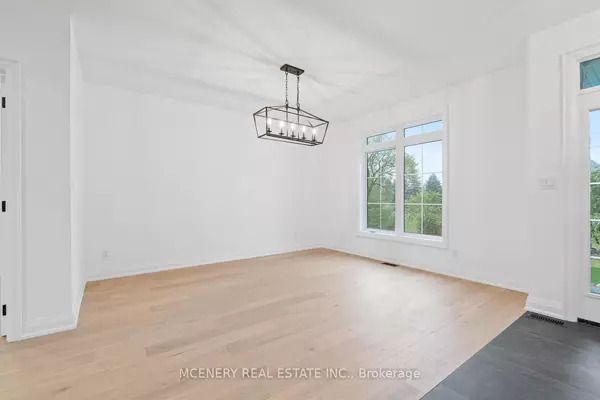
3 Beds
4 Baths
3 Beds
4 Baths
Key Details
Property Type Single Family Home
Sub Type Detached
Listing Status Active
Purchase Type For Sale
Approx. Sqft 2500-3000
MLS Listing ID X9367441
Style Bungalow
Bedrooms 3
Annual Tax Amount $2,091
Tax Year 2024
Property Description
Location
Province ON
County Wellington
Area Rural Erin
Rooms
Family Room No
Basement Full
Kitchen 1
Interior
Interior Features Primary Bedroom - Main Floor, Water Softener
Cooling Central Air
Fireplace Yes
Heat Source Gas
Exterior
Garage Private
Garage Spaces 10.0
Pool None
Waterfront No
Roof Type Asphalt Shingle
Parking Type Attached
Total Parking Spaces 13
Building
Foundation Concrete

"My job is to find and attract mastery-based agents to the office, protect the culture, and make sure everyone is happy! "
7885 Tranmere Dr Unit 1, Mississauga, Ontario, L5S1V8, CAN







