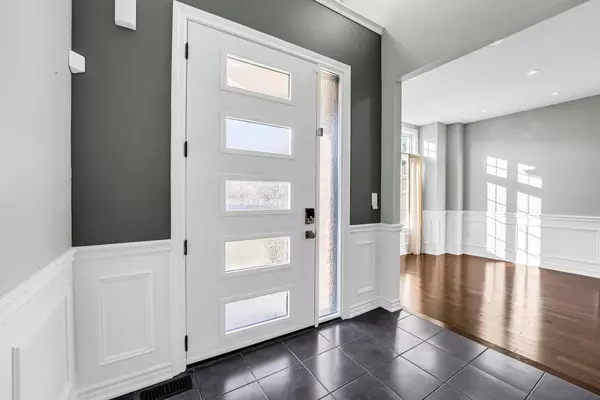
4 Beds
3 Baths
4 Beds
3 Baths
Key Details
Property Type Single Family Home
Sub Type Detached
Listing Status Active
Purchase Type For Sale
Approx. Sqft 2500-3000
MLS Listing ID X9367206
Style 2-Storey
Bedrooms 4
Annual Tax Amount $7,434
Tax Year 2024
Property Description
Location
Province ON
County Wellington
Area Hillsburgh
Rooms
Family Room Yes
Basement Unfinished, Walk-Out
Kitchen 1
Interior
Interior Features Central Vacuum, Water Purifier, Water Softener
Heating Yes
Cooling Central Air
Fireplace Yes
Heat Source Gas
Exterior
Garage Private Double
Garage Spaces 6.0
Pool None
Waterfront No
Waterfront Description None
Roof Type Asphalt Shingle
Parking Type Attached
Total Parking Spaces 9
Building
Unit Features Golf,Library,Park,Rec./Commun.Centre,School,Skiing
Foundation Poured Concrete
Others
Security Features Alarm System

"My job is to find and attract mastery-based agents to the office, protect the culture, and make sure everyone is happy! "
7885 Tranmere Dr Unit 1, Mississauga, Ontario, L5S1V8, CAN







